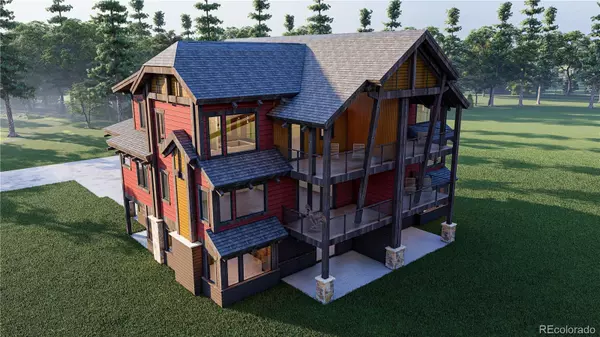0125 Lake Ridge CIR #1866 Keystone, CO 80435
UPDATED:
10/01/2024 06:10 PM
Key Details
Property Type Condo
Sub Type Condominium
Listing Status Active
Purchase Type For Sale
Square Footage 1,289 sqft
Price per Sqft $1,193
Subdivision New Seasons At Keystone
MLS Listing ID 5858294
Style Mountain Contemporary
Bedrooms 2
Half Baths 1
Three Quarter Bath 2
Condo Fees $1,032
HOA Fees $1,032/mo
HOA Y/N Yes
Abv Grd Liv Area 1,289
Originating Board recolorado
Year Built 2024
Annual Tax Amount $8,000
Tax Year 2024
Property Description
Location
State CO
County Summit
Zoning Planned Unit Development
Rooms
Main Level Bedrooms 2
Interior
Heating Radiant Floor
Cooling None
Flooring Carpet, Tile, Vinyl
Fireplaces Number 1
Fireplaces Type Living Room
Fireplace Y
Appliance Dishwasher, Disposal, Dryer, Microwave, Range, Range Hood, Refrigerator, Washer
Laundry In Unit
Exterior
Exterior Feature Balcony
Garage Heated Garage
Garage Spaces 1.0
Fence None
Utilities Available Cable Available, Electricity Connected, Natural Gas Connected
Waterfront Description River Front
View Lake, Mountain(s), Water
Roof Type Composition
Total Parking Spaces 2
Garage Yes
Building
Sewer Public Sewer
Water Public
Level or Stories Three Or More
Structure Type Frame,Steel,Wood Siding
Schools
Elementary Schools Summit Cove
Middle Schools Summit
High Schools Summit
School District Summit Re-1
Others
Senior Community No
Ownership Corporation/Trust
Acceptable Financing Cash, Conventional
Listing Terms Cash, Conventional
Special Listing Condition None
Pets Description Only for Owner

6455 S. Yosemite St., Suite 500 Greenwood Village, CO 80111 USA
GET MORE INFORMATION




