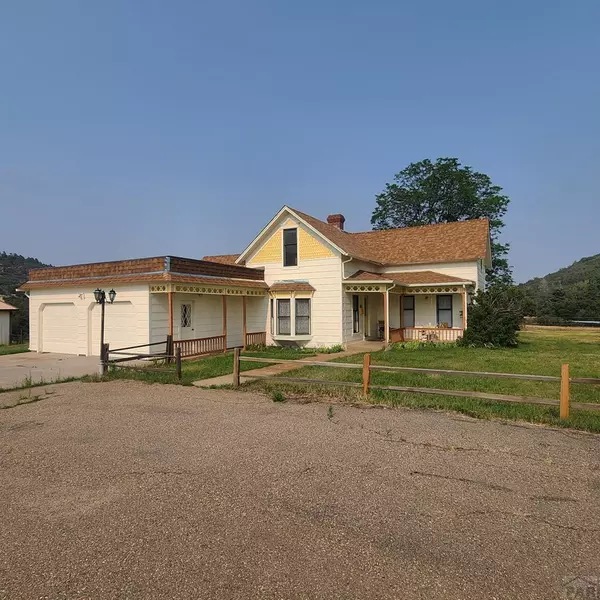7739 State HWY 165 Pueblo, CO 81004
UPDATED:
08/31/2024 03:40 PM
Key Details
Property Type Single Family Home
Sub Type Single Family
Listing Status Active
Purchase Type For Sale
Square Footage 3,082 sqft
Price per Sqft $259
Subdivision Rye
MLS Listing ID 225603
Style 1.5 Story
Bedrooms 4
Full Baths 3
Three Quarter Bath 1
HOA Y/N No
Abv Grd Liv Area 548
Year Built 1935
Annual Tax Amount $3,278
Tax Year 2023
Lot Size 15.070 Acres
Acres 15.07
Lot Dimensions irregular
Property Description
Location
State CO
County Pueblo
Area Southwest County
Zoning A-2
Rooms
Basement Partial Basement, Crawl Space, Partial Finished Construction
Interior
Interior Features Hardwood Floors, Tile Floors, Window Coverings, Ceiling Fan(s), Smoke Detector/CO, Garage Door Opener, Walk-In Closet(s), Cable TV, Walk-in Shower, Granite Counter Top
Fireplaces Number 1
Exterior
Exterior Feature Paved Street, Satellite Dish, Barn, Corral/Stable, Outbuildings, Horses Allowed, Hot Tub-Free Standing, Irregular Lot, Mountain View
Garage 2 Car Garage Attached, 3 Car Garage Detached
Garage Spaces 2.0
Garage Description 2 Car Garage Attached, 3 Car Garage Detached
Schools
School District 70
Others
Ownership Seller
SqFt Source Court House
GET MORE INFORMATION




