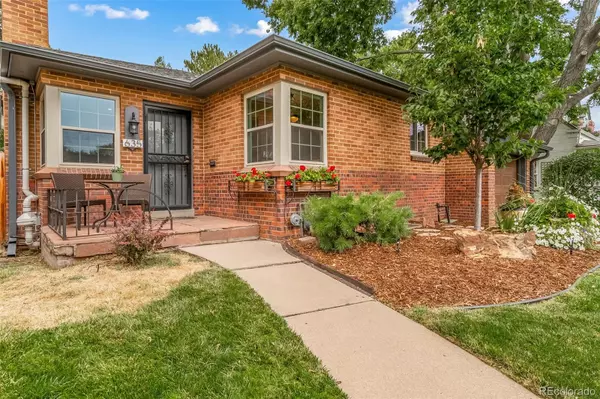635 Elm ST Denver, CO 80220
UPDATED:
10/01/2024 06:13 PM
Key Details
Property Type Single Family Home
Sub Type Single Family Residence
Listing Status Active
Purchase Type For Sale
Square Footage 2,004 sqft
Price per Sqft $491
Subdivision Mayfair
MLS Listing ID 8880314
Bedrooms 4
Full Baths 1
Three Quarter Bath 1
HOA Y/N No
Abv Grd Liv Area 1,175
Originating Board recolorado
Year Built 1941
Annual Tax Amount $4,018
Tax Year 2023
Lot Size 5,662 Sqft
Acres 0.13
Property Description
neighborhood. From your first glimpse of the impeccably maintained landscape, brimming with
mature trees and flowers galore, you will realize you have found something special. Built in
1941, this home is overflowing with character, while featuring modern amenities and timeless
updates. The main level is open concept living with the remodeled kitchen at the heart of the
home, a light filled dining room and living area with a cozy wood burning fireplace. There are
also 2 full bedrooms and 1 bathroom. Use your imagination for the best use of the gorgeous
sunroom overlooking the serene and private backyard. The possibilities are endless, work out
room or all-weather lounging area, the choice is yours! The basement is fully finished with an
expansive primary suite, a new laundry room and a 2 nd non-conforming bedroom. You will
certainly appreciate the impressive amount of storage! The quality improvements are too
numerous to mention, including a new roof, newly refinished hardwood flooring, tankless Rinnai
Hot water heater, new furnace and a/c to name a few. Welcome Home!
Location
State CO
County Denver
Zoning E-SU-DX
Rooms
Basement Finished, Full
Main Level Bedrooms 2
Interior
Interior Features Breakfast Nook, Built-in Features, Granite Counters, Open Floorplan, Primary Suite, Utility Sink
Heating Forced Air
Cooling Central Air
Flooring Carpet, Wood
Fireplaces Number 1
Fireplaces Type Family Room, Wood Burning
Fireplace Y
Appliance Dishwasher, Disposal, Dryer, Electric Water Heater, Microwave, Oven, Refrigerator, Tankless Water Heater, Washer
Laundry In Unit
Exterior
Exterior Feature Dog Run, Garden
Garage Concrete, Smart Garage Door
Garage Spaces 1.0
Fence Full
Roof Type Composition
Total Parking Spaces 2
Garage Yes
Building
Lot Description Irrigated, Level
Foundation Concrete Perimeter
Sewer Public Sewer
Water Public
Level or Stories One
Structure Type Brick
Schools
Elementary Schools Steck
Middle Schools Hill
High Schools George Washington
School District Denver 1
Others
Senior Community No
Ownership Individual
Acceptable Financing Cash, Conventional, FHA, VA Loan
Listing Terms Cash, Conventional, FHA, VA Loan
Special Listing Condition None

6455 S. Yosemite St., Suite 500 Greenwood Village, CO 80111 USA
GET MORE INFORMATION




