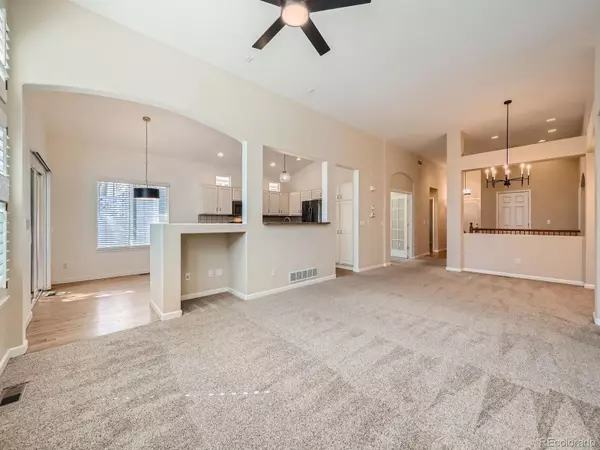20548 E Lake PL Centennial, CO 80016
OPEN HOUSE
Sat Nov 23, 11:00am - 2:00pm
UPDATED:
11/22/2024 02:49 AM
Key Details
Property Type Single Family Home
Sub Type Single Family Residence
Listing Status Active
Purchase Type For Sale
Square Footage 1,670 sqft
Price per Sqft $329
Subdivision Greenfield
MLS Listing ID 9103152
Style Cottage
Bedrooms 2
Full Baths 2
Condo Fees $75
HOA Fees $75/mo
HOA Y/N Yes
Abv Grd Liv Area 1,670
Originating Board recolorado
Year Built 2003
Annual Tax Amount $4,036
Tax Year 2023
Lot Size 4,356 Sqft
Acres 0.1
Property Description
Bright and airy, the open floor plan seamlessly connects the spacious kitchen, family room and dining room. The kitchen is a chef’s delight, featuring black stainless-steel appliances, ample cabinets with pull-out shelves, a generous pantry, and granite countertops. Step through the sliding glass door onto your sunny south-facing deck, equipped with a refreshed, fully automated awning, perfect for year-round outdoor enjoyment.
The vaulted ceilings in the dining and family rooms create an inviting and open atmosphere, complemented by a cozy gas fireplace with a heat blower for added warmth. The primary suite is a luxurious retreat, complete with updated lighting, dual sinks, a walk-in shower, a large soaking tub, and a spacious walk-in closet.
Additional recent upgrades include most of the windows on the south side of the house, updated lighting, ceiling fans throughout and recently refinished hardwood floors. Nestled in the picturesque Hillside community of Greenfield. Greenfield is a vibrant community hub offering a range of amenities and social events for residents to enjoy. With tennis and pickleball courts, a club house, beautiful pool, and scenic walking paths, it provides the perfect setting for relaxation, recreation, joyous occasions and more-all within the highly sought-after Cherry Creek School District
Don’t miss this opportunity to make this beautiful home yours!
Location
State CO
County Arapahoe
Rooms
Basement Full
Main Level Bedrooms 2
Interior
Interior Features Ceiling Fan(s), Eat-in Kitchen, Entrance Foyer, Five Piece Bath, Granite Counters, High Ceilings, Open Floorplan, Pantry, Smoke Free, Vaulted Ceiling(s), Walk-In Closet(s)
Heating Forced Air
Cooling Central Air
Flooring Carpet, Tile, Wood
Fireplaces Number 1
Fireplaces Type Family Room, Gas
Fireplace Y
Appliance Dishwasher, Disposal, Dryer, Gas Water Heater, Microwave, Oven, Range, Refrigerator, Self Cleaning Oven, Washer
Exterior
Exterior Feature Lighting
Garage Concrete, Lighted
Garage Spaces 2.0
Fence None
Utilities Available Electricity Connected, Internet Access (Wired), Natural Gas Connected, Phone Connected
Roof Type Architecural Shingle
Total Parking Spaces 2
Garage Yes
Building
Lot Description Level, Sprinklers In Front, Sprinklers In Rear
Foundation Concrete Perimeter
Sewer Public Sewer
Water Public
Level or Stories One
Structure Type Brick,Frame,Wood Siding
Schools
Elementary Schools Rolling Hills
Middle Schools Falcon Creek
High Schools Grandview
School District Cherry Creek 5
Others
Senior Community No
Ownership Estate
Acceptable Financing Cash, Conventional, FHA, VA Loan
Listing Terms Cash, Conventional, FHA, VA Loan
Special Listing Condition None
Pets Description Yes

6455 S. Yosemite St., Suite 500 Greenwood Village, CO 80111 USA
GET MORE INFORMATION




