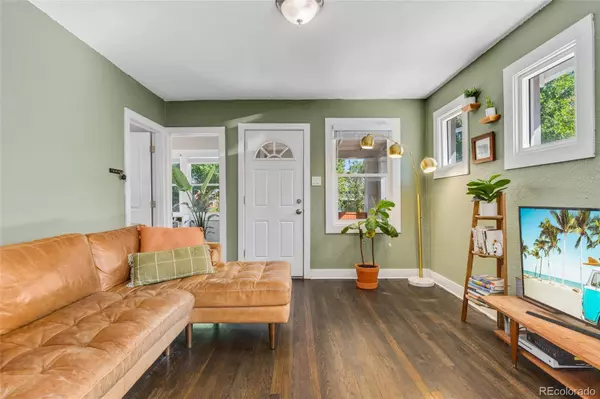1437 Rosemary ST Denver, CO 80220
UPDATED:
10/10/2024 08:24 PM
Key Details
Property Type Single Family Home
Sub Type Single Family Residence
Listing Status Active Under Contract
Purchase Type For Sale
Square Footage 1,661 sqft
Price per Sqft $331
Subdivision East Colfax
MLS Listing ID 4773456
Bedrooms 5
Full Baths 1
Three Quarter Bath 1
HOA Y/N No
Abv Grd Liv Area 892
Originating Board recolorado
Year Built 1925
Annual Tax Amount $2,995
Tax Year 2023
Lot Size 6,098 Sqft
Acres 0.14
Property Description
The finished basement provides even more room to spread out, with two generously sized additional bedrooms, that may be non-conforming due to ceiling height, offering flexibility for use as guest rooms, an office, or additional living space. A stylish 3/4 bathroom completes the lower level, offering comfort and convenience for both residents and visitors alike.
Step outside into your private backyard oasis, where relaxation and entertainment options abound. The fully fenced yard offers plenty of space to unwind, play, and entertain. The patio provides an ideal spot for outdoor dining or enjoying the Colorado sunshine, while a secluded hot tub, nestled among mature trees and privacy fencing, invites you to relax and recharge. The expansive backyard also features a playground, a lush green lawn, and a cozy fire pit area, perfect for evenings spent under the stars.
Located in the heart of Denver, this home offers easy access to parks, playgrounds, trendy restaurants, breweries, and shopping. With everything you need right at your doorstep, you'll enjoy the best of city living while still having a peaceful and private retreat to call home. Come experience the perfect blend of comfort and convenience in this delightful home!
Location
State CO
County Denver
Zoning E-SU-DX
Rooms
Basement Finished, Full, Interior Entry
Main Level Bedrooms 3
Interior
Interior Features Granite Counters, High Speed Internet, Open Floorplan, Radon Mitigation System
Heating Electric, Forced Air, Natural Gas
Cooling Central Air
Flooring Carpet, Tile, Wood
Fireplace N
Appliance Dishwasher, Disposal, Dryer, Gas Water Heater, Oven, Range, Refrigerator, Washer
Exterior
Exterior Feature Dog Run, Fire Pit, Garden, Gas Grill, Playground, Private Yard, Rain Gutters, Spa/Hot Tub
Garage Concrete
Fence Full
Utilities Available Cable Available, Electricity Connected, Internet Access (Wired), Natural Gas Connected, Phone Connected
Roof Type Architecural Shingle
Total Parking Spaces 2
Garage No
Building
Lot Description Landscaped, Near Public Transit
Sewer Public Sewer
Water Public
Level or Stories One
Structure Type Brick,Stucco
Schools
Elementary Schools Montclair
Middle Schools Hill
High Schools George Washington
School District Denver 1
Others
Senior Community No
Ownership Individual
Acceptable Financing Cash, Conventional, FHA, VA Loan
Listing Terms Cash, Conventional, FHA, VA Loan
Special Listing Condition None

6455 S. Yosemite St., Suite 500 Greenwood Village, CO 80111 USA
GET MORE INFORMATION




