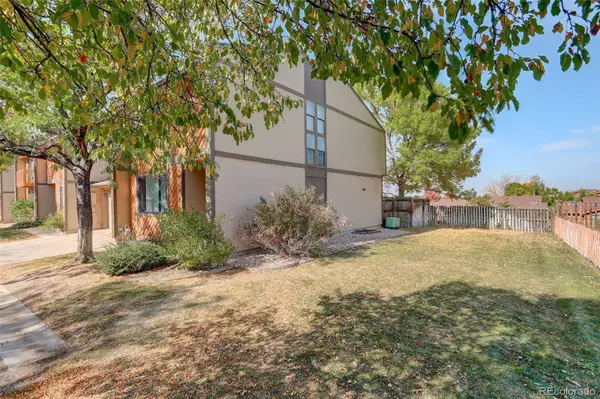12615 W Bayaud AVE #35 Lakewood, CO 80228
UPDATED:
10/22/2024 03:33 AM
Key Details
Property Type Townhouse
Sub Type Townhouse
Listing Status Active
Purchase Type For Sale
Square Footage 1,452 sqft
Price per Sqft $327
Subdivision Cedar Ridge
MLS Listing ID 7643296
Style Rustic Contemporary
Bedrooms 2
Full Baths 1
Three Quarter Bath 1
Condo Fees $378
HOA Fees $378/mo
HOA Y/N Yes
Abv Grd Liv Area 1,452
Originating Board recolorado
Year Built 1980
Annual Tax Amount $2,406
Tax Year 2023
Property Description
The main floor boasts an exciting open floor plan, with contemporary LVP flooring, abundant natural light, and a cozy gas log fireplace that radiates warmth and tranquility. The kitchen has been beautifully updated with modern touches, flooded with light, creating a fantastic space for cooking and entertaining. From the dining room, you have direct access to the garage and a Zen-inspired backyard oasis.
The spacious basement is perfect for a variety of uses, with a large family room, laundry area, and ample storage. Located close to the mountains, downtown, public transportation, trails, schools, shopping, dining, and a hospital, this home is not just a residence but a lifestyle. Don’t miss out on the opportunity to live in this highly desirable location!
Location
State CO
County Jefferson
Rooms
Basement Finished, Partial
Interior
Interior Features Ceiling Fan(s), Entrance Foyer, Granite Counters, Open Floorplan, Pantry, Primary Suite, Quartz Counters, Radon Mitigation System, Smoke Free, Utility Sink, Walk-In Closet(s)
Heating Forced Air
Cooling Central Air
Flooring Carpet, Laminate, Vinyl
Fireplaces Number 1
Fireplaces Type Gas Log, Living Room
Fireplace Y
Appliance Dishwasher, Dryer, Gas Water Heater, Humidifier, Range, Range Hood, Refrigerator, Self Cleaning Oven, Washer
Laundry In Unit
Exterior
Exterior Feature Balcony, Private Yard, Rain Gutters
Garage Spaces 1.0
Fence Full
Utilities Available Electricity Connected
View City, Mountain(s)
Roof Type Composition
Total Parking Spaces 1
Garage Yes
Building
Lot Description Cul-De-Sac, Greenbelt, Landscaped, Near Public Transit
Foundation Concrete Perimeter, Structural
Sewer Community Sewer
Water Public
Level or Stories Two
Structure Type Cedar,Frame
Schools
Elementary Schools Foothills
Middle Schools Dunstan
High Schools Green Mountain
School District Jefferson County R-1
Others
Senior Community No
Ownership Individual
Acceptable Financing Cash, Conventional, FHA, VA Loan
Listing Terms Cash, Conventional, FHA, VA Loan
Special Listing Condition None
Pets Description Cats OK, Dogs OK

6455 S. Yosemite St., Suite 500 Greenwood Village, CO 80111 USA
GET MORE INFORMATION




