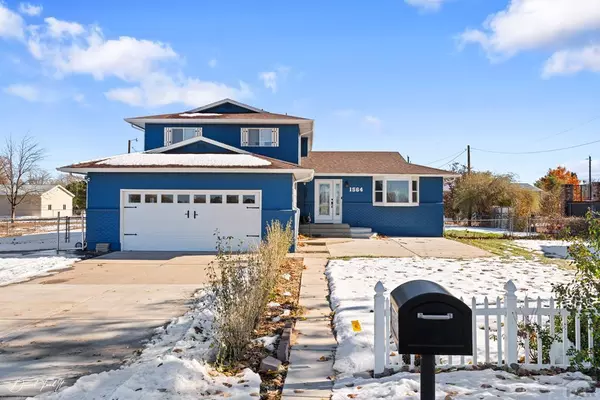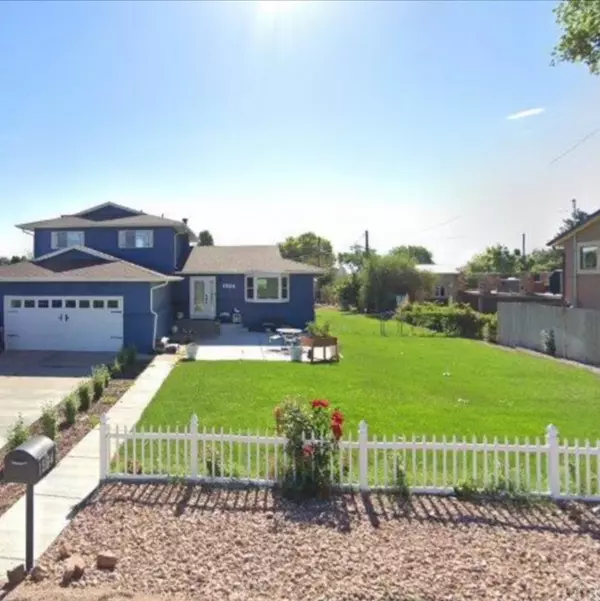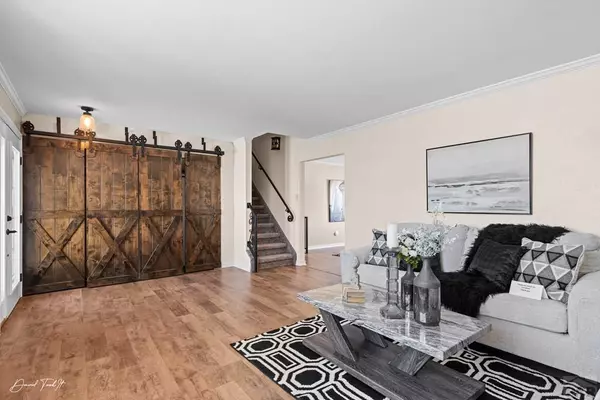1564 27th Lane Pueblo, CO 81006
UPDATED:
11/15/2024 05:38 PM
Key Details
Property Type Single Family Home
Sub Type Single Family
Listing Status Active
Purchase Type For Sale
Square Footage 2,763 sqft
Price per Sqft $195
Subdivision St Charles/Mesa
MLS Listing ID 228770
Style Tri-Level
Bedrooms 4
Full Baths 3
HOA Y/N No
Abv Grd Liv Area 610
Year Built 1979
Annual Tax Amount $2,842
Tax Year 2023
Lot Size 0.500 Acres
Acres 0.5
Lot Dimensions .
Property Description
Location
State CO
County Pueblo
Area County
Zoning RA
Rooms
Basement Partial Basement, Unfinished
Interior
Interior Features New Floor Coverings, New Paint, Window Coverings, Ceiling Fan(s), Smoke Detector/CO, Garage Door Opener, Walk-in Shower, Granite Counter Top
Fireplaces Number 1
Exterior
Exterior Feature Paved Street, Shed, Outbuildings, RV Parking, Hot Tub-Free Standing
Garage 2 Car Garage Attached, 4+ Car Garage Detached
Garage Spaces 6.0
Garage Description 2 Car Garage Attached, 4+ Car Garage Detached
Schools
School District 70
Others
Ownership Seller
SqFt Source Court House
GET MORE INFORMATION




