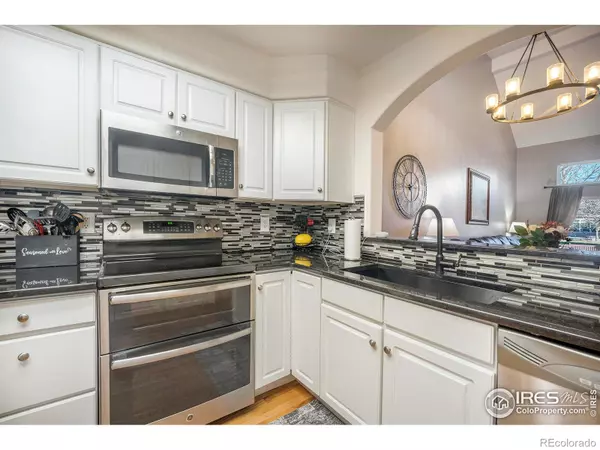3500 Swanstone DR #41 Fort Collins, CO 80525
UPDATED:
11/22/2024 02:31 PM
Key Details
Property Type Multi-Family
Sub Type Multi-Family
Listing Status Active
Purchase Type For Sale
Square Footage 2,331 sqft
Price per Sqft $225
Subdivision Stone Ridge
MLS Listing ID IR1022426
Style Contemporary
Bedrooms 2
Full Baths 2
Half Baths 1
Condo Fees $284
HOA Fees $284/mo
HOA Y/N Yes
Abv Grd Liv Area 1,792
Originating Board recolorado
Year Built 1998
Annual Tax Amount $2,818
Tax Year 2023
Lot Size 3,484 Sqft
Acres 0.08
Property Description
Location
State CO
County Larimer
Zoning RL
Rooms
Basement Full
Main Level Bedrooms 1
Interior
Interior Features Eat-in Kitchen, Five Piece Bath, Open Floorplan, Smart Thermostat, Vaulted Ceiling(s)
Heating Forced Air
Cooling Ceiling Fan(s), Central Air
Flooring Wood
Fireplaces Type Gas, Gas Log, Living Room
Fireplace N
Appliance Dishwasher, Humidifier, Microwave, Oven, Refrigerator
Laundry In Unit
Exterior
Garage Spaces 2.0
Fence Fenced
Utilities Available Cable Available, Electricity Available, Natural Gas Available
Roof Type Composition
Total Parking Spaces 2
Garage Yes
Building
Lot Description Level, Open Space, Sprinklers In Front
Sewer Public Sewer
Water Public
Level or Stories Two
Structure Type Stone,Wood Frame
Schools
Elementary Schools Shepardson
Middle Schools Lesher
High Schools Fort Collins
School District Poudre R-1
Others
Ownership Individual
Acceptable Financing Cash, Conventional, FHA, VA Loan
Listing Terms Cash, Conventional, FHA, VA Loan
Pets Description Cats OK, Dogs OK

6455 S. Yosemite St., Suite 500 Greenwood Village, CO 80111 USA
GET MORE INFORMATION




