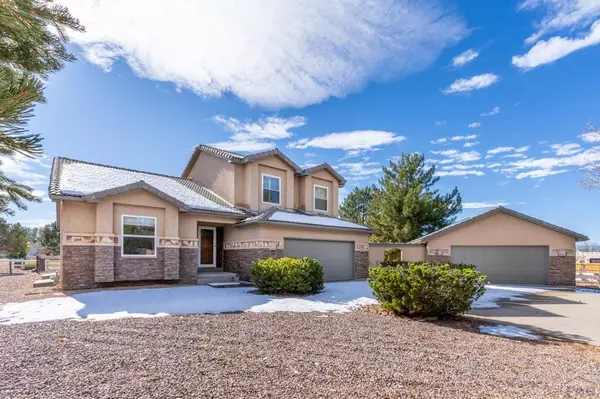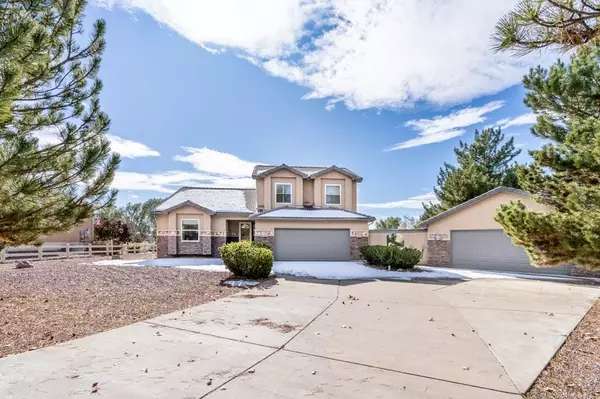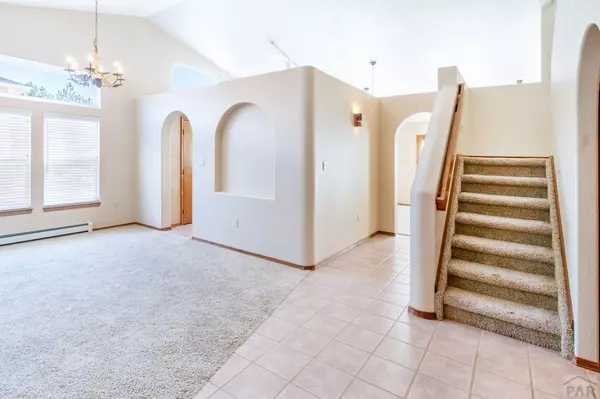496 W Mangrum Dr Pueblo West, CO 81007
UPDATED:
11/18/2024 10:21 PM
Key Details
Property Type Single Family Home
Sub Type Single Family
Listing Status Active
Purchase Type For Sale
Square Footage 3,358 sqft
Price per Sqft $163
Subdivision Pueblo West Golf Course
MLS Listing ID 228813
Style 2 Story
Bedrooms 3
Full Baths 4
Half Baths 2
HOA Y/N No
Abv Grd Liv Area 686
Year Built 1993
Annual Tax Amount $3,071
Tax Year 2023
Lot Size 0.660 Acres
Acres 0.66
Lot Dimensions 119.5x240.5
Property Description
Location
State CO
County Pueblo
Area Pueblo West
Zoning R-1
Rooms
Basement Partial Basement, Completely Finished
Interior
Interior Features Tile Floors, Window Coverings, Jetted Tub, Ceiling Fan(s), Vaulted Ceiling(s), Smoke Detector/CO, Garage Door Opener, Security System Owned, Sump Pump, Walk-In Closet(s), Walk-in Shower, Granite Counter Top
Fireplaces Number 1
Exterior
Exterior Feature Paved Street, Irregular Lot, On Golf Course
Garage 2 Car Garage Attached, 2 Car Garage Detached
Garage Spaces 4.0
Garage Description 2 Car Garage Attached, 2 Car Garage Detached
Schools
School District 70
Others
Ownership Seller
SqFt Source Court House
GET MORE INFORMATION




