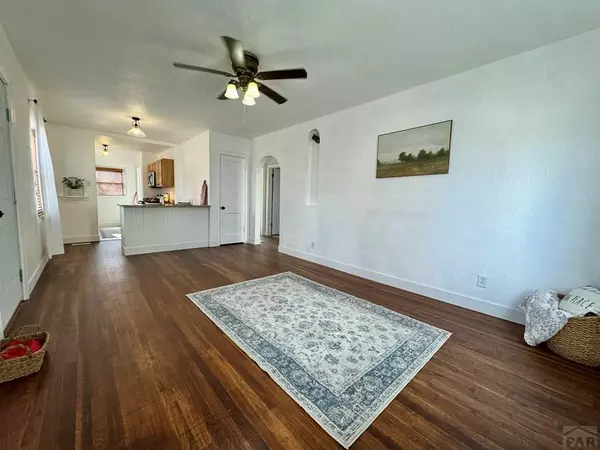See all 16 photos
$260,000
Est. payment /mo
2 BD
1 BA
1,342 SqFt
Contingent
100 Marian Dr Pueblo, CO 81004
UPDATED:
11/22/2024 05:06 PM
Key Details
Property Type Single Family Home
Sub Type Single Family
Listing Status Contingent
Purchase Type For Sale
Square Footage 1,342 sqft
Price per Sqft $193
Subdivision Aberdeen
MLS Listing ID 228816
Style Ranch
Bedrooms 2
Full Baths 1
HOA Y/N No
Year Built 1940
Annual Tax Amount $929
Tax Year 2023
Lot Size 6,534 Sqft
Acres 0.15
Lot Dimensions 0X0
Property Description
Call the listing agent today to schedule a tour of this charming gem on Marian Drive! Nestled in the highly desirable Aberdeen neighborhood and tucked away on a circle drive, this beautifully updated home is waiting for you to call home. Notable upgrades include a brand-new roof, new gutters, new water line, fresh paint, new carpet, a new kitchen refrigerator, and stunning newly finished hardwood floors throughout. Discover two generously sized bedrooms on the main level, along with a beautifully updated bathroom. The kitchen boasts elegant granite countertops and offers an inviting open view into the spacious living room. Additionally, the basement features three non-conforming bonus rooms, providing endless possibilities for use as a home office, guest space, or entertainment area. Miss Marian Drive also includes a detached one-car garage and an oversized fenced-in backyard, ideal for entertaining friends or letting your furry companions roam freely. This charming house is move-in ready and eager to welcome its new homeowner—don't miss your chance to make it yours!
Location
State CO
County Pueblo
Area South
Zoning R-1
Rooms
Basement Partially Finished/Livable
Interior
Interior Features New Paint, Hardwood Floors, Ceiling Fan(s), Granite Counter Top
Exterior
Exterior Feature Paved Street, RV Parking, Irregular Lot
Garage 1 Car Garage Detached
Garage Spaces 1.0
Garage Description 1 Car Garage Detached
Schools
School District 60
Others
Ownership Seller
SqFt Source Court House
Listed by Marigold Properties • EXIT Realty DTC, Cherry Ck, P.P
GET MORE INFORMATION




