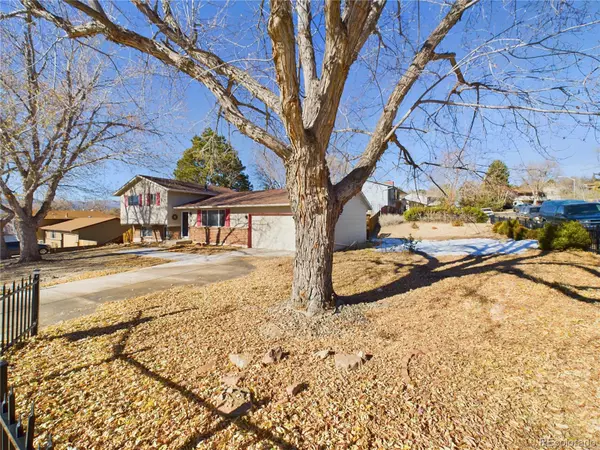3190 Toro DR Colorado Springs, CO 80918
UPDATED:
11/23/2024 09:05 PM
Key Details
Property Type Single Family Home
Sub Type Single Family Residence
Listing Status Active
Purchase Type For Sale
Square Footage 1,572 sqft
Price per Sqft $286
Subdivision Vista Grande
MLS Listing ID 9023485
Bedrooms 4
Full Baths 1
Three Quarter Bath 2
HOA Y/N No
Abv Grd Liv Area 1,095
Originating Board recolorado
Year Built 1971
Annual Tax Amount $1,291
Tax Year 2023
Lot Size 10,018 Sqft
Acres 0.23
Property Description
Enjoy the outdoors with a spacious covered back patio showcasing Pikes Peak views and a fully fenced backyard, ideal for pets. The attached 2-car garage provides convenient access to the backyard. Wood-burning stove is currently inoperable and not sleeved.
This move-in-ready home offers exceptional value and won’t last long! Schedule your showing today!
Location
State CO
County El Paso
Zoning R1-6
Rooms
Basement Partial
Interior
Interior Features Kitchen Island, Laminate Counters, Open Floorplan
Heating Forced Air, Natural Gas
Cooling Central Air
Flooring Carpet, Linoleum, Wood
Fireplaces Number 1
Fireplace Y
Appliance Dishwasher, Disposal, Dryer, Oven, Range, Refrigerator, Self Cleaning Oven, Washer
Exterior
Garage Spaces 2.0
Fence Partial
Utilities Available Electricity Connected, Natural Gas Connected
View Mountain(s)
Roof Type Composition
Total Parking Spaces 2
Garage Yes
Building
Lot Description Corner Lot, Level, Many Trees
Sewer Public Sewer
Water Public
Level or Stories Tri-Level
Structure Type Frame
Schools
Elementary Schools Fremont
Middle Schools Russell
High Schools Doherty
School District Colorado Springs 11
Others
Senior Community No
Ownership Individual
Acceptable Financing Cash, Conventional, FHA, VA Loan
Listing Terms Cash, Conventional, FHA, VA Loan
Special Listing Condition None

6455 S. Yosemite St., Suite 500 Greenwood Village, CO 80111 USA
GET MORE INFORMATION




