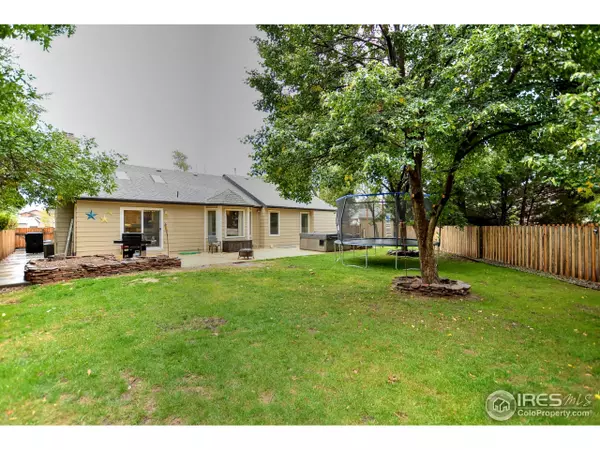$384,900
$379,900
1.3%For more information regarding the value of a property, please contact us for a free consultation.
5 Beds
3 Baths
3,256 SqFt
SOLD DATE : 10/27/2017
Key Details
Sold Price $384,900
Property Type Single Family Home
Sub Type Residential-Detached
Listing Status Sold
Purchase Type For Sale
Square Footage 3,256 sqft
Subdivision Brookfield Village Addition
MLS Listing ID 833425
Sold Date 10/27/17
Style Ranch
Bedrooms 5
Full Baths 3
HOA Y/N false
Abv Grd Liv Area 1,728
Originating Board IRES MLS
Year Built 1989
Annual Tax Amount $1,477
Lot Size 9,583 Sqft
Acres 0.22
Property Description
Come home & relax! Expansive ranch with finished bsmt. Master w/5 piece bath. Wonderful home, vaulted ceilings, open plan-all situated @ the end of a quiet cul-de-sac with park-like setting. Not only is the interior expanded, but the outside living too! Enormous patio, extra concrete, new shed and a fort/she-shed/crafter getaway/man cave. You've got to see this! From curb to privacy fence, this place is ready for you! Oversized garage plus storage room, plus additional driveway. Hot Tub Nego.
Location
State CO
County Larimer
Area Loveland/Berthoud
Zoning Res
Direction From Taft Avenue and 29th Street: North on Taft to 45th. Right on 45th to Shubert. Right on Shubert to Intersection of Andorra and Scarborough. Left into the Andorra Drive cul-de-sac.
Rooms
Family Room Vinyl Floor
Other Rooms Storage
Primary Bedroom Level Main
Master Bedroom 16x13
Bedroom 2 Main 12x12
Bedroom 3 Main 11x12
Bedroom 4 Basement 11x10
Bedroom 5 Basement 24x13
Dining Room Tile Floor
Kitchen Tile Floor
Interior
Interior Features Satellite Avail, High Speed Internet, Eat-in Kitchen, Separate Dining Room, Cathedral/Vaulted Ceilings, Open Floorplan, Walk-In Closet(s)
Heating Forced Air
Cooling Central Air, Ceiling Fan(s), Whole House Fan
Flooring Wood Floors
Fireplaces Type Gas
Fireplace true
Window Features Window Coverings,Bay Window(s),Double Pane Windows
Appliance Electric Range/Oven, Microwave
Laundry Washer/Dryer Hookups, Main Level
Exterior
Parking Features Oversized
Garage Spaces 2.0
Fence Fenced, Wood
Utilities Available Natural Gas Available, Electricity Available, Cable Available
Roof Type Composition
Street Surface Paved,Asphalt
Handicap Access Level Lot, Level Drive, Main Floor Bath, Main Level Bedroom, Stall Shower, Main Level Laundry
Porch Patio
Building
Lot Description Curbs, Gutters, Sidewalks, Fire Hydrant within 500 Feet, Lawn Sprinkler System, Cul-De-Sac, Level
Story 1
Sewer City Sewer
Water City Water, City
Level or Stories One
Structure Type Wood/Frame,Brick/Brick Veneer
New Construction false
Schools
Elementary Schools Edmondson
Middle Schools Erwin, Lucile
High Schools Loveland
School District Thompson R2-J
Others
Senior Community false
Tax ID R1279360
SqFt Source Appraiser
Special Listing Condition Private Owner
Read Less Info
Want to know what your home might be worth? Contact us for a FREE valuation!

Our team is ready to help you sell your home for the highest possible price ASAP

Bought with Lloyd Realty, INC
GET MORE INFORMATION







