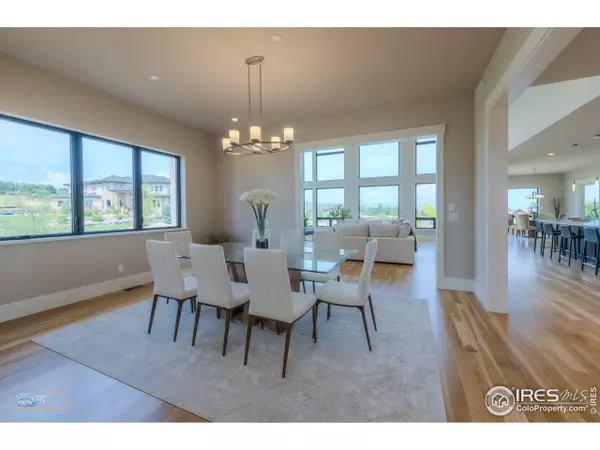$3,350,000
$3,500,000
4.3%For more information regarding the value of a property, please contact us for a free consultation.
5 Beds
7 Baths
8,151 SqFt
SOLD DATE : 01/04/2022
Key Details
Sold Price $3,350,000
Property Type Single Family Home
Sub Type Residential-Detached
Listing Status Sold
Purchase Type For Sale
Square Footage 8,151 sqft
Subdivision Niwot Hills
MLS Listing ID 947494
Sold Date 01/04/22
Style Contemporary/Modern,Ranch
Bedrooms 5
Full Baths 3
Half Baths 2
Three Quarter Bath 2
HOA Fees $180/mo
HOA Y/N true
Abv Grd Liv Area 5,275
Originating Board IRES MLS
Year Built 2021
Annual Tax Amount $4,503
Lot Size 1.410 Acres
Acres 1.41
Property Description
Stunning brand-new contemporary ranch home in Niwot Hills with easy access to the extensive Niwot Trail system. Built by Bob Cahn Homes, this home features an inviting, livable floor plan that is light and airy. Great room features a large fireplace, curved ceilings and curved kitchen island with Fisher & Paykel Range/oven & 54" refrigerator. The family room opens to a grand covered deck with spectacular views. White Oak flooring throughout much of the home. The main floor master suite includes a sitting room with a 3-sided fireplace, master bath with steam shower, freestanding tub & stunning walk-in closet. The completed walkout lower level has a wet bar, rec room, 2nd Study, media room plus 2 en-suite bedrooms. The large mudroom has tons of organized storage w/ separate entrances to both 2 car garages. Front yard landscaping included & the rear yard has plenty of room to add a pool. This is a net zero energy home with 20.8 KW solar PV system and Federal Tax Credit.
Location
State CO
County Boulder
Community Hiking/Biking Trails
Area Suburban Plains
Zoning PUD
Direction Niwot Road to Niwot Hills Drive across from Niwot High School. Take Niwot Hills Drive to the top of the hill.
Rooms
Family Room Wood Floor
Basement Partial
Primary Bedroom Level Main
Master Bedroom 17x28
Bedroom 2 Main 15x15
Bedroom 3 Main 15x15
Bedroom 4 Basement 13x17
Bedroom 5 Basement 13x16
Dining Room Wood Floor
Kitchen Wood Floor
Interior
Interior Features Study Area, Eat-in Kitchen, Separate Dining Room, Cathedral/Vaulted Ceilings, Open Floorplan, Pantry, Walk-In Closet(s), Wet Bar, Kitchen Island, Steam Shower, 9ft+ Ceilings
Heating Forced Air
Cooling Central Air
Flooring Wood Floors
Fireplaces Type 2+ Fireplaces, Gas, Double Sided, Family/Recreation Room Fireplace, Primary Bedroom, Great Room, Basement
Fireplace true
Window Features Double Pane Windows
Appliance Electric Range/Oven, Gas Range/Oven, Self Cleaning Oven, Dishwasher, Refrigerator, Bar Fridge, Washer, Dryer, Microwave, Disposal
Laundry Sink, Washer/Dryer Hookups, Main Level
Exterior
Garage Garage Door Opener
Garage Spaces 4.0
Community Features Hiking/Biking Trails
Utilities Available Natural Gas Available, Electricity Available, Cable Available
Waterfront false
View Mountain(s), Foothills View, Plains View, City
Roof Type Metal,Rubber
Street Surface Paved,Asphalt
Porch Patio, Deck
Building
Lot Description Lawn Sprinkler System, Sloped, Unincorporated
Story 1
Sewer District Sewer
Water District Water, Left Hand Water
Level or Stories One
Structure Type Wood/Frame
New Construction true
Schools
Elementary Schools Niwot
Middle Schools Sunset Middle
High Schools Niwot
School District St Vrain Dist Re 1J
Others
HOA Fee Include Common Amenities,Trash,Utilities
Senior Community false
Tax ID R0508408
SqFt Source Plans
Special Listing Condition Licensed Owner
Read Less Info
Want to know what your home might be worth? Contact us for a FREE valuation!

Our team is ready to help you sell your home for the highest possible price ASAP

Bought with 8z Real Estate
GET MORE INFORMATION







