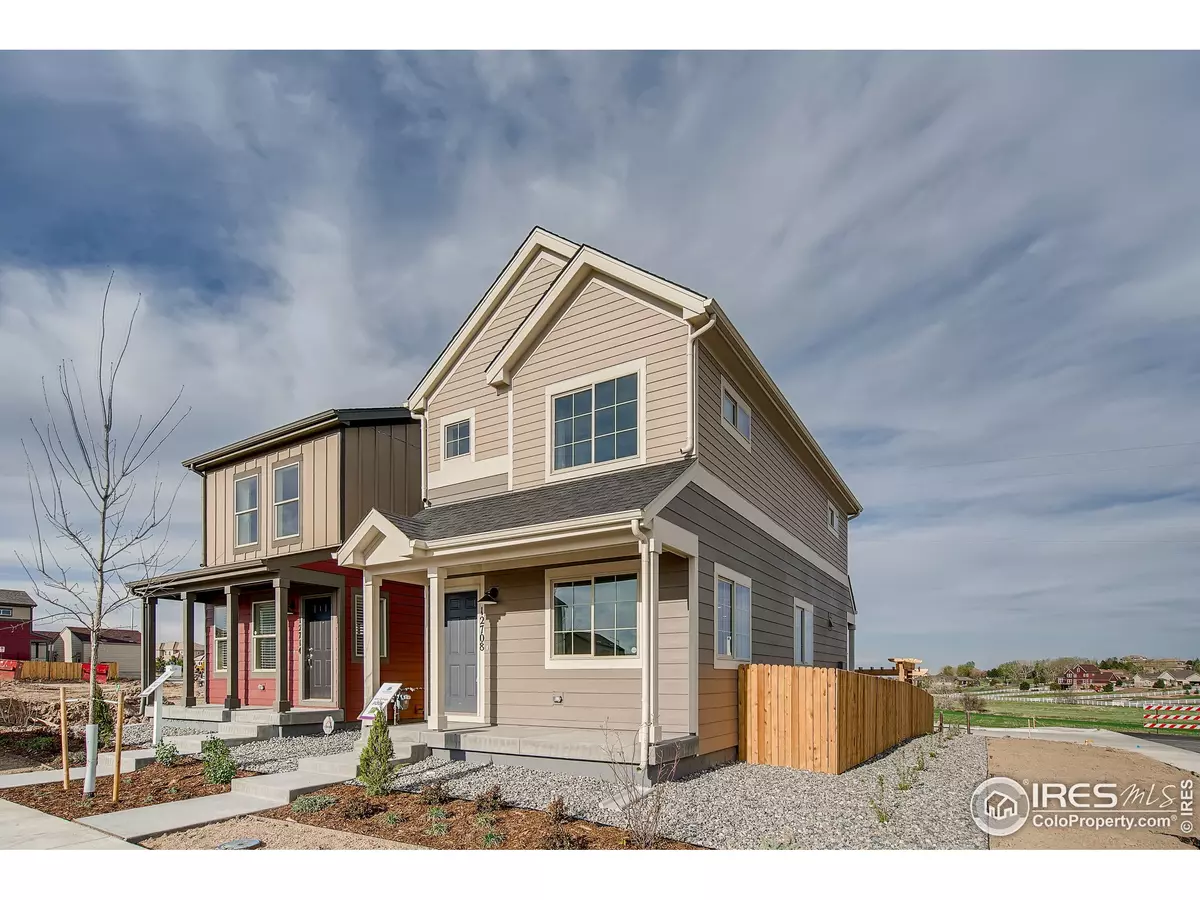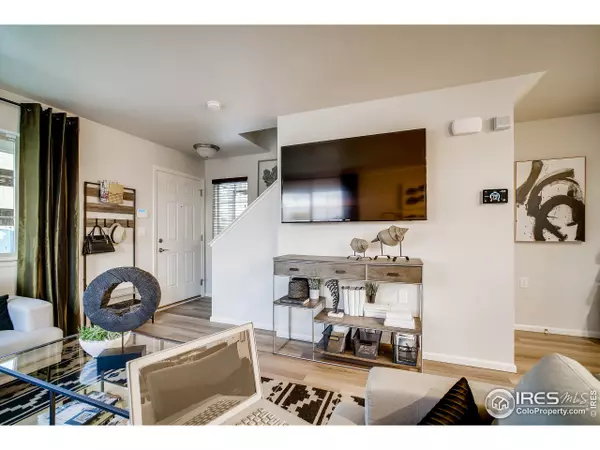$469,000
$469,000
For more information regarding the value of a property, please contact us for a free consultation.
2 Beds
3 Baths
1,152 SqFt
SOLD DATE : 01/14/2022
Key Details
Sold Price $469,000
Property Type Single Family Home
Sub Type Residential-Detached
Listing Status Sold
Purchase Type For Sale
Square Footage 1,152 sqft
Subdivision Riverdale Ranch
MLS Listing ID 955571
Sold Date 01/14/22
Bedrooms 2
Full Baths 2
Half Baths 1
HOA Fees $173/mo
HOA Y/N true
Abv Grd Liv Area 1,152
Originating Board IRES MLS
Year Built 2020
Annual Tax Amount $2,827
Lot Size 4,356 Sqft
Acres 0.1
Property Description
Move In Ready-Former Model Home Available Now! New Single Family Home on one of the Biggest and Best Lots Available Now- This Wee Cottage Four Plan features 16X4 Covered Patios in both the back and front of the home as well as two upper bedrooms and included Washer, Dryer and Kitchen Fridge. This New Lower Maintenance Community at Riverdale Ranch by Boulder Creek Neighborhoods is located off 128th and Quebec. Highlighted on the main floor is an Open Kitchen layout with Quartz Counters and 42 inch Birch Cabinets. Thornton is a sought after neighborhood that combines a "smalltown" feel with the amenities of a big city. Enjoy this lower maintenance cottage that allows you to live comfortably without the worries of maintaining a large home.
Location
State CO
County Adams
Area Metro Denver
Zoning RES
Rooms
Basement None, Crawl Space
Primary Bedroom Level Upper
Master Bedroom 12x12
Bedroom 2 Upper 12x10
Kitchen Wood Floor
Interior
Interior Features Open Floorplan, Pantry
Heating Forced Air
Cooling Central Air
Flooring Wood Floors
Window Features Double Pane Windows
Appliance Self Cleaning Oven, Dishwasher, Washer, Dryer, Microwave, Disposal
Laundry Upper Level
Exterior
Exterior Feature Lighting
Parking Features Alley Access
Garage Spaces 1.0
Fence Fenced
Utilities Available Natural Gas Available, Electricity Available
Roof Type Composition
Street Surface Paved
Handicap Access Level Lot, Accessible Doors, Accessible Entrance, Main Floor Bath
Building
Lot Description Curbs, Gutters, Sidewalks, Fire Hydrant within 500 Feet, Corner Lot, Level, Abuts Public Open Space, Within City Limits
Story 2
Sewer City Sewer
Water City Water, City of Thornton
Level or Stories Two
Structure Type Wood/Frame
New Construction true
Schools
Elementary Schools Brantner
Middle Schools Overland Trail
High Schools Riverdale Ridge High School
School District Brighton Dist 27J
Others
HOA Fee Include Trash,Snow Removal,Management,Maintenance Structure
Senior Community false
Tax ID R0199640
SqFt Source Plans
Special Listing Condition Builder
Read Less Info
Want to know what your home might be worth? Contact us for a FREE valuation!

Our team is ready to help you sell your home for the highest possible price ASAP

Bought with CO-OP Non-IRES
GET MORE INFORMATION







