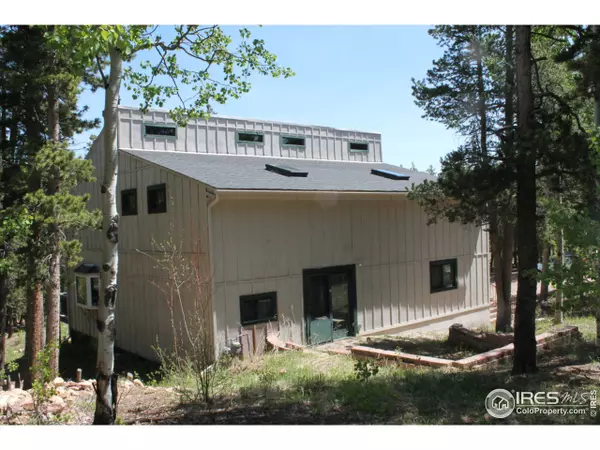$198,000
$199,900
1.0%For more information regarding the value of a property, please contact us for a free consultation.
3 Beds
3 Baths
2,572 SqFt
SOLD DATE : 07/19/2013
Key Details
Sold Price $198,000
Property Type Single Family Home
Sub Type Residential-Detached
Listing Status Sold
Purchase Type For Sale
Square Footage 2,572 sqft
Subdivision Dory Lakes
MLS Listing ID 709645
Sold Date 07/19/13
Style Contemporary/Modern
Bedrooms 3
Full Baths 1
Half Baths 1
Three Quarter Bath 1
HOA Fees $5/ann
HOA Y/N true
Abv Grd Liv Area 2,572
Originating Board IRES MLS
Year Built 1985
Annual Tax Amount $1,050
Lot Size 1.020 Acres
Acres 1.02
Property Description
Great square footage for the money. Open floor plan in living areas and an Attached garage. Newer mechanicals and roof. A newer updated septic system with aerator. A nice wooded lot, with flat areas. Home has a deck and a patio for enjoying the outdoors. Great access to Peak to Peak and Golden Gate Canyon. Just minutes from the Gilpin County Rec Center. Gilpin County Schools and low Gilpin Taxes. Taxes are estimated, Church Owned Property.
Location
State CO
County Gilpin
Community Park
Area Suburban Mountains
Zoning Res
Direction From Peak to Peak Highway enter Dory Lakes subdivision near Mile Marker 13. Follow Dory Lakes Drive to the right, just past South Dory lakes drive will be the intersection of Highpoint Circle. Turn right and follow to property which will be on left
Rooms
Family Room Carpet
Basement Crawl Space
Primary Bedroom Level Upper
Master Bedroom 17x13
Bedroom 2 Upper 17x10
Bedroom 3 Upper 17x9
Dining Room Other Floor
Kitchen Other Floor
Interior
Interior Features Study Area, Satellite Avail, High Speed Internet, Separate Dining Room, Open Floorplan, Walk-In Closet(s), Loft
Heating Forced Air
Cooling Ceiling Fan(s)
Window Features Skylight(s)
Appliance Electric Range/Oven, Dishwasher, Refrigerator, Washer, Dryer
Laundry Washer/Dryer Hookups, Main Level
Exterior
Garage Oversized
Garage Spaces 2.0
Community Features Park
Utilities Available Natural Gas Available, Electricity Available
View Foothills View
Roof Type Composition
Street Surface Dirt
Porch Patio, Deck
Building
Lot Description Level, Rolling Slope
Story 2
Sewer Septic
Water Well, Well
Level or Stories Two
Structure Type Wood/Frame,Wood Siding
New Construction false
Schools
Elementary Schools Gilpin
Middle Schools Gilpin
High Schools Gilpin
School District Gilpin
Others
Senior Community false
Tax ID R005902
SqFt Source Assessor
Special Listing Condition Private Owner
Read Less Info
Want to know what your home might be worth? Contact us for a FREE valuation!

Our team is ready to help you sell your home for the highest possible price ASAP

Bought with CO-OP Non-IRES
GET MORE INFORMATION







