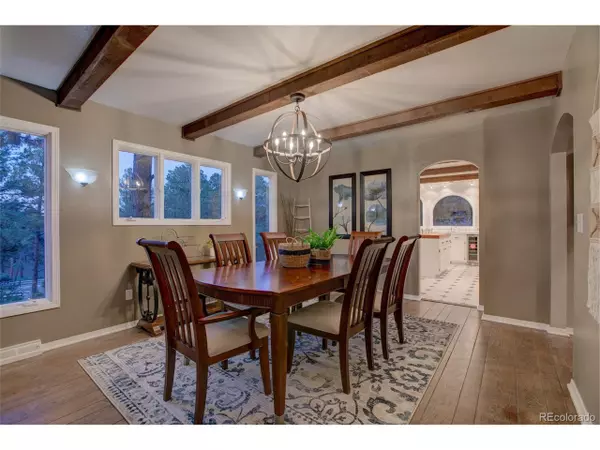$805,000
$825,000
2.4%For more information regarding the value of a property, please contact us for a free consultation.
4 Beds
4 Baths
3,984 SqFt
SOLD DATE : 02/14/2020
Key Details
Sold Price $805,000
Property Type Single Family Home
Sub Type Residential-Detached
Listing Status Sold
Purchase Type For Sale
Square Footage 3,984 sqft
Subdivision Ruralo
MLS Listing ID 6328882
Sold Date 02/14/20
Bedrooms 4
Full Baths 3
Half Baths 1
HOA Y/N false
Abv Grd Liv Area 2,852
Originating Board REcolorado
Year Built 1971
Annual Tax Amount $3,379
Lot Size 20.000 Acres
Acres 20.0
Property Description
Private and serene 20 acre Treed Estate embraced by majestic pines & featuring an inviting 4 bd 3.5 ba stately house w/ finished walkout basement. 2 miles from restaurants & shopping- yet a two minute drive through the woods allows you to enter a private world w/o road noise, just the rustle of towering pines. The architecture incorporates expansive windows throughout allowing stunning views of the property from every room. Vaulted ceilings w/wood beams, real wood floors, wood burning fireplace, Huge kitchen with island, stainless steel appliances, sub zero fridge and wine fridge. Charming & well built 6 stall barn with feed/tack room, numerous paddocks/fenced pasture, outdoor arena, & mechanics garage. The pool, wine cellar, sauna & bonus workshop w/ heat and bathroom(guest house w/TLC)completes the estate. New Carpet/Paint/2 new water heaters/Electrical & Plumbing updated/Electric ready for outdoor generator. Adjoining 20 acres available.
Location
State CO
County Elbert
Area Metro Denver
Zoning RA
Direction Take highway 86 to County Rd 17 and turn right. Go two miles- On the left there will be a white Lampost - turn left and follow the road around until the road forks- turn left and the main house will be on the left.
Rooms
Other Rooms Outbuildings
Basement Full, Partially Finished, Walk-Out Access
Primary Bedroom Level Upper
Master Bedroom 14x13
Bedroom 2 Upper 12x10
Bedroom 3 Upper 11x10
Bedroom 4 Basement
Interior
Interior Features Eat-in Kitchen, Cathedral/Vaulted Ceilings, Pantry, Walk-In Closet(s), Wet Bar, Kitchen Island
Heating Forced Air, Wood Stove
Cooling Ceiling Fan(s)
Fireplaces Type Family/Recreation Room Fireplace, Single Fireplace
Fireplace true
Window Features Skylight(s)
Laundry In Basement
Exterior
Exterior Feature Balcony
Garage Spaces 4.0
Fence Other
Pool Private
Utilities Available Propane
Roof Type Composition
Present Use Horses
Street Surface Paved
Porch Deck
Private Pool true
Building
Lot Description Wooded
Faces South
Story 2
Water Well
Level or Stories Two
Structure Type Wood/Frame,Stucco
New Construction false
Schools
Elementary Schools Running Creek
Middle Schools Elizabeth
High Schools Elizabeth
School District Elizabeth C-1
Others
Senior Community false
SqFt Source Assessor
Special Listing Condition Private Owner
Read Less Info
Want to know what your home might be worth? Contact us for a FREE valuation!

Our team is ready to help you sell your home for the highest possible price ASAP

Bought with RE/MAX Professionals
GET MORE INFORMATION







