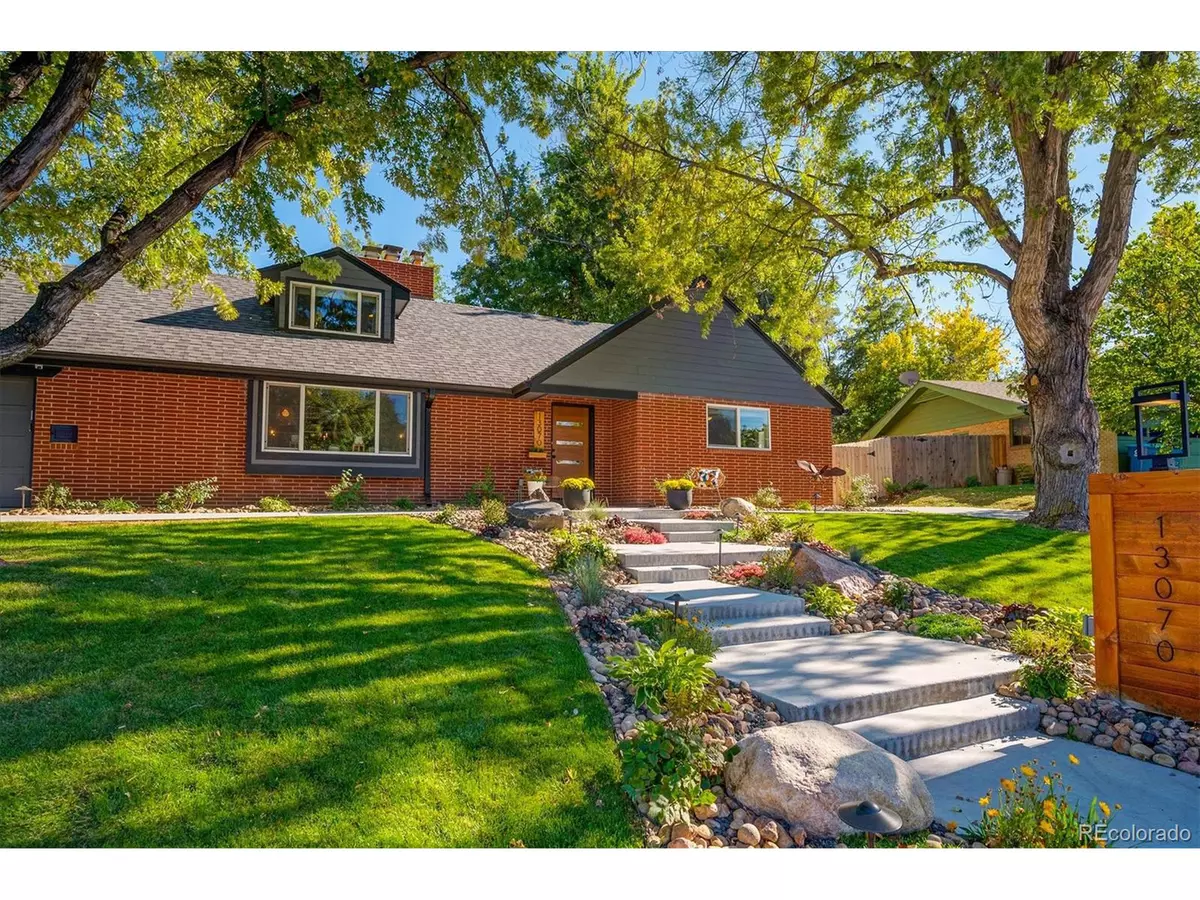$1,020,000
$995,000
2.5%For more information regarding the value of a property, please contact us for a free consultation.
5 Beds
3 Baths
2,827 SqFt
SOLD DATE : 11/19/2021
Key Details
Sold Price $1,020,000
Property Type Single Family Home
Sub Type Residential-Detached
Listing Status Sold
Purchase Type For Sale
Square Footage 2,827 sqft
Subdivision Tanglewood
MLS Listing ID 2580021
Sold Date 11/19/21
Bedrooms 5
Full Baths 2
Three Quarter Bath 1
HOA Y/N false
Abv Grd Liv Area 2,184
Originating Board REcolorado
Year Built 1959
Annual Tax Amount $3,529
Lot Size 0.390 Acres
Acres 0.39
Property Description
This beautiful Applewood home brings modern style and finishes to a classic home. The massive lot provides an oasis that's minutes from all that Denver and Golden has to offer. Amazing features including 2 stone faced wood burning fireplaces, Hardwood floors throughout, classic "RatPack" finished basement, and RV Parking and Hook Ups. The updates are almost endless: "2017" Totally remodeled & updated kitchen including Stainless Steel Jenn Aire appliances, 42" build in refrigerator, 48" slide in range (4 burner w/griddle), 48" stainless steel vent hood, Built in microwave, Dishwasher, under counter wine/beverage chiller, and granite counter tops. "2017" New Roof, siding, windows, doors, oversized gutters & downspouts. "2019" New driveways (x2), stamped concrete patio & sidewalk. "2020" New sewer line, front steps & sidewalk, landscape/irrigation & sod, "2021" New basement bathroom (3/4) & laundry room, and new 50gal water heater. Nothing to do but move in!
Location
State CO
County Jefferson
Area Metro Denver
Zoning R-1
Rooms
Primary Bedroom Level Upper
Bedroom 2 Upper
Bedroom 3 Main
Bedroom 4 Main
Bedroom 5 Basement
Interior
Heating Radiant
Cooling Room Air Conditioner
Fireplaces Type 2+ Fireplaces
Fireplace true
Appliance Dishwasher, Refrigerator, Washer, Dryer, Microwave
Laundry In Basement
Exterior
Garage Spaces 2.0
Roof Type Other
Porch Patio
Building
Lot Description Rolling Slope
Story 2
Sewer City Sewer, Public Sewer
Level or Stories Two
Structure Type Brick/Brick Veneer
New Construction false
Schools
Elementary Schools Stober
Middle Schools Everitt
High Schools Wheat Ridge
School District Jefferson County R-1
Others
Senior Community false
SqFt Source Assessor
Special Listing Condition Private Owner
Read Less Info
Want to know what your home might be worth? Contact us for a FREE valuation!

Our team is ready to help you sell your home for the highest possible price ASAP

Bought with RE/MAX Alliance - Olde Town
GET MORE INFORMATION







