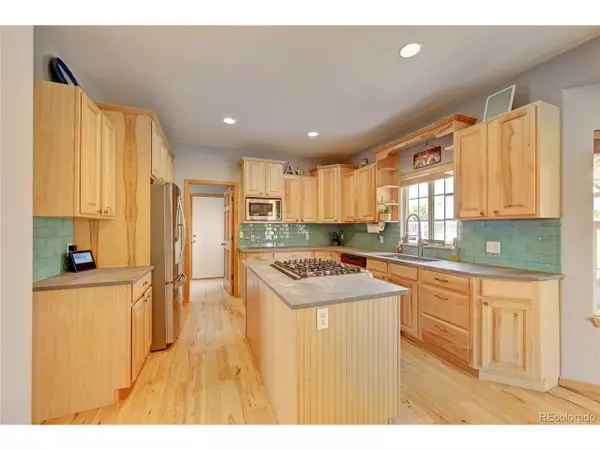$695,000
$640,000
8.6%For more information regarding the value of a property, please contact us for a free consultation.
3 Beds
3 Baths
2,815 SqFt
SOLD DATE : 09/10/2021
Key Details
Sold Price $695,000
Property Type Single Family Home
Sub Type Residential-Detached
Listing Status Sold
Purchase Type For Sale
Square Footage 2,815 sqft
Subdivision Ponderosa Park Estates
MLS Listing ID 6945679
Sold Date 09/10/21
Bedrooms 3
Full Baths 2
Half Baths 1
HOA Y/N false
Abv Grd Liv Area 2,282
Originating Board REcolorado
Year Built 2003
Annual Tax Amount $2,880
Lot Size 1.450 Acres
Acres 1.45
Property Description
Enjoy a slice of country living, just 15 minutes from the Town of Parker or Elizabeth. This home has numerous new improvements including: new roof (2020), interior and exterior paint, remodeled master bathroom, energy-efficient solar system, and an outdoor pool and sundeck. Situated on approximately 1.5 acres, enjoy the spring-fed pond/water feature which was a historic watering hole and stagecoach stop, along with historic remnants of the stagecoach stone cabin. As you enter, enjoy a foyer with 2-story ceilings, wide-plank Hickory hardwood flooring throughout the main level, newly painted interior, and wood blinds. An updated kitchen with custom Hickory cabinets, new concrete countertops, new gas range and oven, stainless steel appliances, new tile splashback, new stainless steel custom sink, and a microwave. The family room has a cozy gas fireplace, built-in shelves, and a lighted ceiling fan. Retreat into a spacious master bedroom with a newly remodeled master bath with a custom steam shower and beautiful glass shower doors and wall, custom double vanity sinks, and tile floor. Adjoining the master bath is a huge walk-in closet with premium closet organizers. Each guest bedroom has a walk-in closet. The walk-out basement has a recreation room and a private media/theater room, perfect for watching your favorite movies or sporting events. Enjoy the Colorado outdoors on this acreage property with numerous trees and space to roam. A covered deck provides the perfect spot to grill and entertain while overlooking the large sundeck and pool. Plenty of space to park your recreational vehicles, along with three storage sheds, and an oversized 3-car garage.
Location
State CO
County Elbert
Area Metro Denver
Zoning R-1
Direction Please use Google Maps or Apple Maps.
Rooms
Other Rooms Outbuildings
Basement Full, Partially Finished, Walk-Out Access
Primary Bedroom Level Upper
Master Bedroom 12x23
Bedroom 2 Upper 11x12
Bedroom 3 Upper 11x10
Interior
Interior Features Central Vacuum, Walk-In Closet(s), Kitchen Island
Heating Forced Air
Cooling Central Air, Ceiling Fan(s)
Fireplaces Type Gas Logs Included, Family/Recreation Room Fireplace, Single Fireplace
Fireplace true
Window Features Window Coverings,Double Pane Windows
Appliance Self Cleaning Oven, Dishwasher, Microwave, Disposal
Laundry Main Level
Exterior
Garage Spaces 3.0
Fence Partial
Utilities Available Electricity Available
Roof Type Composition
Street Surface Gravel
Porch Patio, Deck
Building
Faces South
Story 2
Foundation Slab
Sewer Septic, Septic Tank
Water Well
Level or Stories Two
Structure Type Wood/Frame
New Construction false
Schools
Elementary Schools Singing Hills
Middle Schools Elizabeth
High Schools Elizabeth
School District Elizabeth C-1
Others
Senior Community false
SqFt Source Assessor
Special Listing Condition Private Owner
Read Less Info
Want to know what your home might be worth? Contact us for a FREE valuation!

Our team is ready to help you sell your home for the highest possible price ASAP

Bought with eXp Realty, LLC
GET MORE INFORMATION







