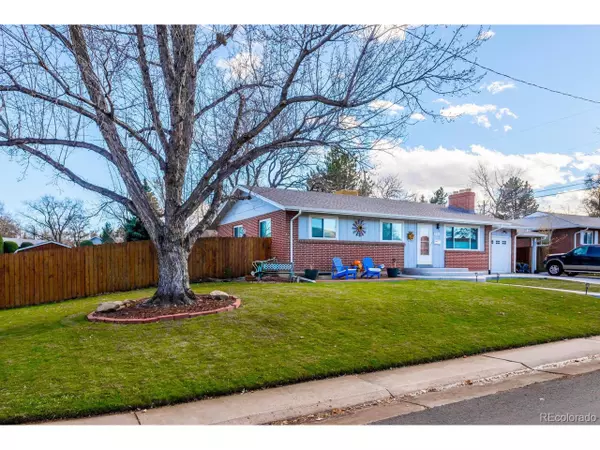$542,000
$549,900
1.4%For more information regarding the value of a property, please contact us for a free consultation.
5 Beds
3 Baths
3,006 SqFt
SOLD DATE : 12/13/2019
Key Details
Sold Price $542,000
Property Type Single Family Home
Sub Type Residential-Detached
Listing Status Sold
Purchase Type For Sale
Square Footage 3,006 sqft
Subdivision Applewood West
MLS Listing ID 8875965
Sold Date 12/13/19
Style Ranch
Bedrooms 5
Full Baths 1
Three Quarter Bath 2
HOA Y/N false
Abv Grd Liv Area 1,788
Originating Board REcolorado
Year Built 1959
Annual Tax Amount $2,672
Lot Size 0.270 Acres
Acres 0.27
Property Description
*Price Reduced*Applewood West Brick Ranch*Beautifully refinished hardwood floors*Open kitchen-lots of cabinet storage,oak floors,stainless steel appliances,breakfast bar,granite counters & backsplash*Living room: front window w/ shade for privacy*Large master bedroom:darkening shades,remodeled master bath*Cozy family room:high vaulted ceiling,new skylights w/solar-powered remote control shades,cast iron gas stove*All bathrooms have been remodeled*Spacious Backyard*Garden area w/auto-drip watering system*Dining room*Finished basement*Fenced backyard:patio,6 person hot tub & sunshade included,workshop,utility shed*2014 double pane energy efficient windows*2016 newly laid concrete (driveway, carport, front porch & garage)*2018 new roofs on all structures (house, carport, shed & workshop)*Whole house cooling via breeze-air swamp cooler w/ auto temp controls*Fully insulated garage*2018 new gutters*Located In desirable Applewood neighborhood*Easy access to downtown Denver & DTC*
Location
State CO
County Jefferson
Community Playground, Fitness Center
Area Metro Denver
Zoning R-1A
Direction Youngfield Street South To 20th Avenue*Turn Right On 20th*Head West To Beech Court On Your Right*Applewood Athletic Club & Swimming Pool Are On Your Left*Go North To 2162 Beech Court*Charming Brick Ranch On A Large Corner Lot On Your Right!
Rooms
Other Rooms Outbuildings
Basement Full, Partially Finished
Primary Bedroom Level Main
Master Bedroom 13x10
Bedroom 2 Basement 13x12
Bedroom 3 Basement 13x10
Bedroom 4 Main 10x10
Bedroom 5 Main 10x10
Interior
Interior Features Cathedral/Vaulted Ceilings, Pantry
Heating Forced Air
Cooling Evaporative Cooling, Ceiling Fan(s)
Fireplaces Type Gas, Gas Logs Included, Family/Recreation Room Fireplace, Single Fireplace
Fireplace true
Window Features Window Coverings,Skylight(s),Double Pane Windows
Appliance Double Oven, Dishwasher, Refrigerator, Microwave, Disposal
Laundry In Basement
Exterior
Exterior Feature Hot Tub Included
Garage Spaces 1.0
Fence Fenced
Community Features Playground, Fitness Center
Utilities Available Natural Gas Available
Roof Type Composition
Street Surface Paved
Handicap Access Level Lot
Porch Patio
Building
Lot Description Gutters, Lawn Sprinkler System, Corner Lot, Level, Sloped
Faces West
Story 1
Foundation Slab
Sewer City Sewer, Public Sewer
Water City Water
Level or Stories One
Structure Type Wood/Frame,Brick/Brick Veneer,Wood Siding
New Construction false
Schools
Elementary Schools Stober
Middle Schools Everitt
High Schools Wheat Ridge
School District Jefferson County R-1
Others
Senior Community false
SqFt Source Assessor
Special Listing Condition Private Owner
Read Less Info
Want to know what your home might be worth? Contact us for a FREE valuation!

Our team is ready to help you sell your home for the highest possible price ASAP

Bought with Mark Realty
GET MORE INFORMATION







