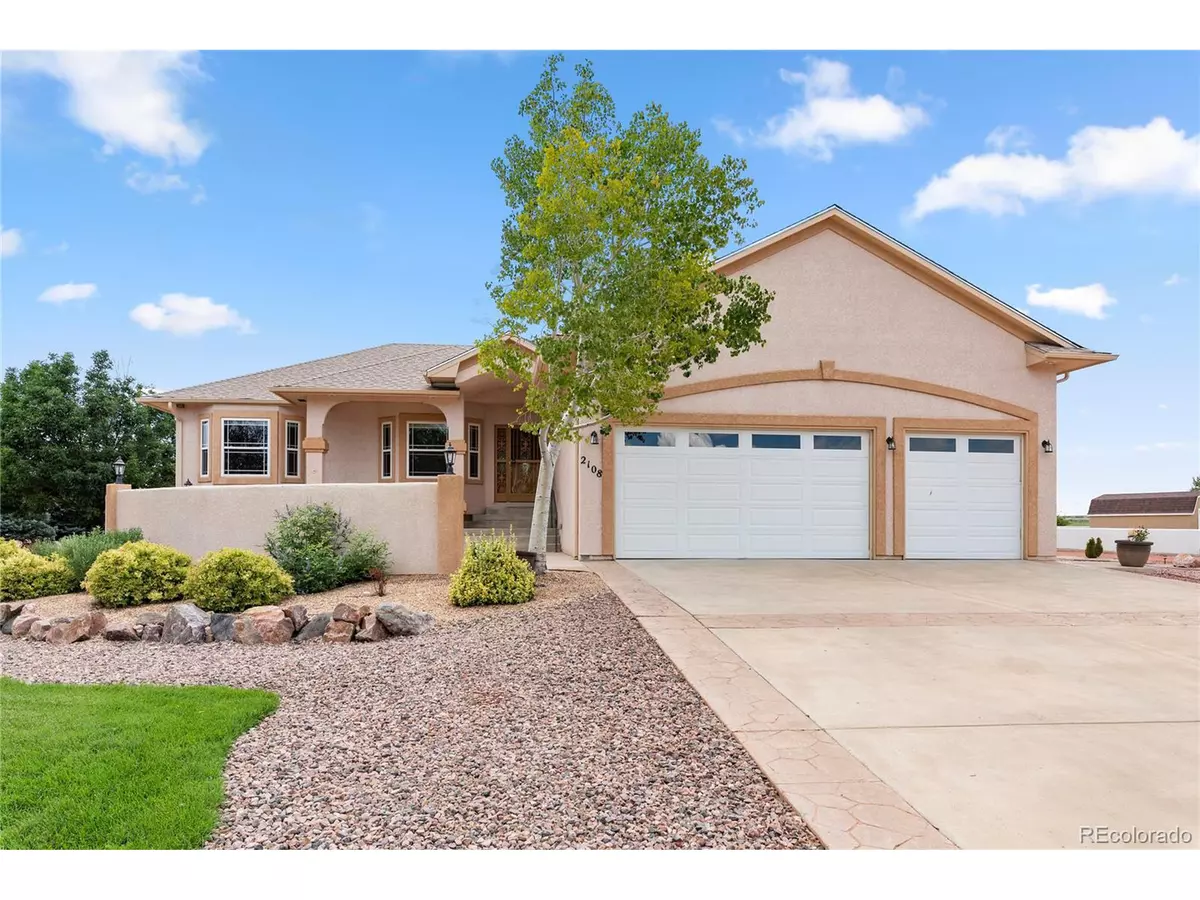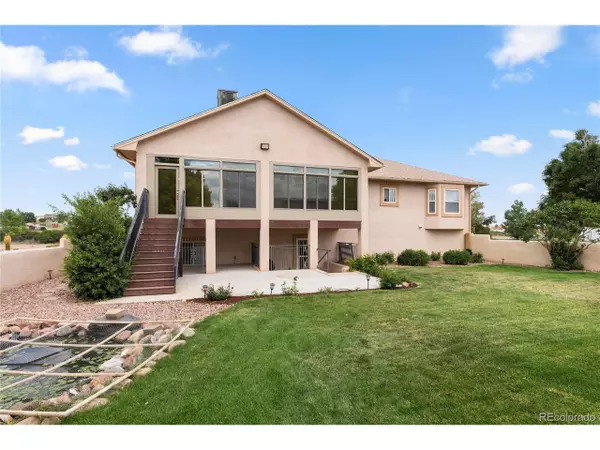$459,000
$464,900
1.3%For more information regarding the value of a property, please contact us for a free consultation.
5 Beds
3 Baths
4,062 SqFt
SOLD DATE : 12/30/2019
Key Details
Sold Price $459,000
Property Type Single Family Home
Sub Type Residential-Detached
Listing Status Sold
Purchase Type For Sale
Square Footage 4,062 sqft
Subdivision Pueblo West
MLS Listing ID 2826824
Sold Date 12/30/19
Style Ranch
Bedrooms 5
Full Baths 2
Three Quarter Bath 1
HOA Y/N false
Abv Grd Liv Area 2,028
Originating Board REcolorado
Year Built 2003
Annual Tax Amount $2,444
Lot Size 1.150 Acres
Acres 1.15
Property Description
PRICE IMPROVED!!!!! This gorgeous Pueblo West home is ready for the pickiest of Buyers! 5 beds and 3 bath rancher on 1.15 acres, zoned for horses. 30 x 50 detached oversize garage for your RV and boat! New carpet and fresh paint throughout! Gleaming and easy care tile floors, carpeted bedrooms. Granite and tile in baths and kitchen. Amazing master bath and shower. Professionally maintained yard and grounds with privacy fence. Sunroom off the back of the home provides beautiful views. The walk out basement boasts a full kitchen with wet bar and plenty of storage. Easy access to shopping, schools and recreation. Newer everything: roof, sprinkler system,whole house humidifier, central vacuum. 3 fireplaces! Seller says SELL!
Location
State CO
County Pueblo
Area Out Of Area
Zoning A-3
Direction W US Hwy 50 toward Lake Pueblo State Park. After 13 miles, turn left onto Swallows Road. In 1.4 miles turn left onto S Woodstock Drive. In .6 mi, turn right onto W Woodstock Drive. The destination is on your left.
Rooms
Basement Partial, Partially Finished, Walk-Out Access
Primary Bedroom Level Main
Bedroom 2 Main
Bedroom 3 Main
Bedroom 4 Basement
Bedroom 5 Basement
Interior
Interior Features Central Vacuum, Eat-in Kitchen, Cathedral/Vaulted Ceilings, Open Floorplan, Walk-In Closet(s), Wet Bar
Heating Forced Air, Wood Stove, Humidity Control
Cooling Central Air, Ceiling Fan(s)
Fireplaces Type 2+ Fireplaces, Gas, Gas Logs Included, Basement
Fireplace true
Window Features Window Coverings,Double Pane Windows
Appliance Dishwasher, Refrigerator, Microwave, Disposal
Laundry Main Level
Exterior
Garage Spaces 3.0
Fence Fenced
Utilities Available Natural Gas Available
Waterfront false
View Mountain(s)
Roof Type Composition
Present Use Horses
Street Surface Paved
Porch Patio
Building
Lot Description Gutters, Lawn Sprinkler System, Sloped, Xeriscape
Story 1
Level or Stories One
Structure Type Wood/Frame,Stucco,Concrete
New Construction false
Schools
Elementary Schools Cedar Ridge
Middle Schools Liberty Point International
High Schools Pueblo West
School District Pueblo County 70
Others
Senior Community false
SqFt Source Assessor
Special Listing Condition Private Owner
Read Less Info
Want to know what your home might be worth? Contact us for a FREE valuation!

Our team is ready to help you sell your home for the highest possible price ASAP

Bought with NON MLS PARTICIPANT
GET MORE INFORMATION







