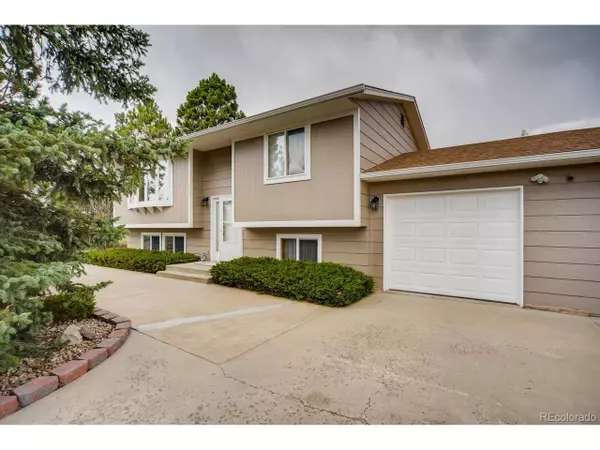$725,000
$725,000
For more information regarding the value of a property, please contact us for a free consultation.
4 Beds
4 Baths
2,867 SqFt
SOLD DATE : 09/18/2020
Key Details
Sold Price $725,000
Property Type Single Family Home
Sub Type Residential-Detached
Listing Status Sold
Purchase Type For Sale
Square Footage 2,867 sqft
Subdivision Ponderosa Park Estates
MLS Listing ID 4594200
Sold Date 09/18/20
Bedrooms 4
Full Baths 1
Half Baths 2
Three Quarter Bath 1
HOA Y/N false
Abv Grd Liv Area 1,318
Originating Board REcolorado
Year Built 1978
Annual Tax Amount $3,667
Lot Size 1.380 Acres
Acres 1.38
Property Description
YOU MUST COME SEE THIS PROPERTY TO APPRECIATE IT. MECHANIC'S DREAM! This rare property recently has been updated with all new exterior paint on all buildings/structures and new fence installed on exterior perimeter, as well as around the swimming pool. You will be hard pressed to find a property such as this one at this price point that features nearly 4,000 sqft workshop and oversized garage that can accommodate parking for 17 cars. Your family and friends can enjoy the swimming pool, hot tub, expansive deck, complete with a cabana and plenty of room to entertain and enjoy the scenery. The living room offers plenty of space and vaulted ceilings. The family room has 3 large sliding doors and features a custom fireplace, pool table, and an indoor sauna. Your kids and guests will love fully plumbed pool bath and playhouse located at the property, next to landscaped yard. The workshop features a hydraulic lift, paint bay, commercial-grade compressor, and plenty of interior and exterior parking. House also features newer roof, newer furnace, septic tank was recently inspected with new risers installed, new OWTS (onsite wastewater treatment system, or leach field) installed in 2019. Additional items included are refrigerator in bonus room, tanning bed, stainless steel gas grill, BOSE music system for the patio, trampoline, mini-fridge in cabana, whole house generator, air compressor, pool cabana appliances, and security system with monitors.
Location
State CO
County Elbert
Community Playground
Area Metro Denver
Zoning R-1
Rooms
Other Rooms Outbuildings
Basement Walk-Out Access, Daylight
Primary Bedroom Level Lower
Master Bedroom 13x15
Bedroom 2 Lower 11x15
Bedroom 3 Upper 11x11
Bedroom 4 Upper 10x10
Interior
Interior Features Eat-in Kitchen, Pantry, Sauna, Wet Bar
Heating Forced Air
Cooling Central Air, Ceiling Fan(s), Attic Fan
Fireplaces Type 2+ Fireplaces, Gas, Gas Logs Included, Living Room, Family/Recreation Room Fireplace
Fireplace true
Appliance Dishwasher, Refrigerator, Washer, Dryer, Microwave
Laundry Lower Level
Exterior
Exterior Feature Gas Grill, Hot Tub Included
Garage >8' Garage Door, Oversized
Garage Spaces 7.0
Fence Fenced
Pool Private
Community Features Playground
Utilities Available Natural Gas Available, Propane
Roof Type Composition
Porch Patio, Deck
Private Pool true
Building
Lot Description Lawn Sprinkler System
Story 2
Water Well
Level or Stories Bi-Level
Structure Type Wood/Frame,Wood Siding
New Construction false
Schools
Elementary Schools Singing Hills
Middle Schools Elizabeth
High Schools Elizabeth
School District Elizabeth C-1
Others
Senior Community false
SqFt Source Other
Special Listing Condition Private Owner
Read Less Info
Want to know what your home might be worth? Contact us for a FREE valuation!

Our team is ready to help you sell your home for the highest possible price ASAP

Bought with Keller Williams Real Estate LLC
GET MORE INFORMATION







