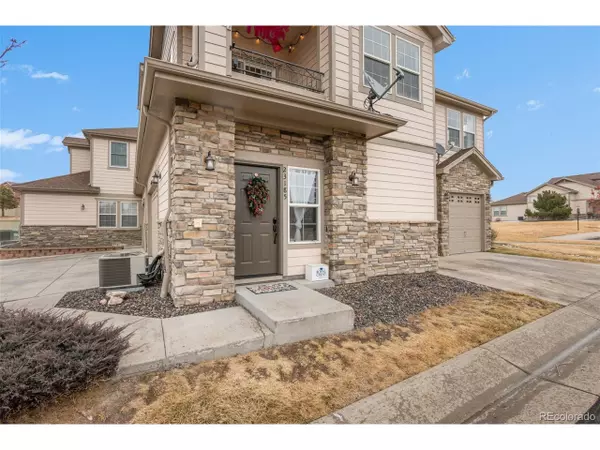$450,000
$415,000
8.4%For more information regarding the value of a property, please contact us for a free consultation.
2 Beds
2 Baths
1,311 SqFt
SOLD DATE : 02/07/2022
Key Details
Sold Price $450,000
Property Type Townhouse
Sub Type Attached Dwelling
Listing Status Sold
Purchase Type For Sale
Square Footage 1,311 sqft
Subdivision Creekside West Townhomes At Canterberry Condos
MLS Listing ID 3054054
Sold Date 02/07/22
Bedrooms 2
Full Baths 2
HOA Fees $350/mo
HOA Y/N true
Abv Grd Liv Area 1,311
Originating Board REcolorado
Year Built 2004
Annual Tax Amount $2,532
Lot Size 10,018 Sqft
Acres 0.23
Property Description
Welcome to this beautifully updated Creekside West condo, in the highly sought after Canterberry Crossing neighborhood. This open floorplan is sure to please, while featuring big vaulted ceilings, gas fireplace, and southern exposure providing natural light throughout the living areas and kitchen! The beautifully updated kitchen opens right into the dining and living rooms. From the dining space, walk out to the covered deck that provides stunning southern and western views. Spacious master bedroom is adjoined by a tastefully updated master bathroom with two sinks, and walk-in closet. Down the hall from the kitchen (and on the opposite end of the master suite), you will find an office area, laundry room, full bathroom, and the second bedroom. Wood floors throughout the entire floor. Downstairs, you will find the immaculate and attached two car garage. The location of this unit is second to none. Short walk down the street to the Canterberry pool. Walking and biking trails that extend for miles, and ultimately connecting to the Cherry Creek bike path system. Right down the road from Black Bear Golf Club. And only a few miles from Historic Downtown Parker. Rare that these units come for sale. Call today for a private showing!
Location
State CO
County Douglas
Community Pool
Area Metro Denver
Rooms
Primary Bedroom Level Upper
Master Bedroom 12x15
Bedroom 2 Upper 10x12
Interior
Interior Features Study Area, Eat-in Kitchen, Cathedral/Vaulted Ceilings, Open Floorplan, Pantry, Walk-In Closet(s)
Heating Forced Air
Cooling Central Air, Ceiling Fan(s)
Fireplaces Type Living Room, Single Fireplace
Fireplace true
Window Features Window Coverings
Appliance Double Oven, Dishwasher, Refrigerator, Washer, Dryer, Microwave, Disposal
Laundry Upper Level
Exterior
Exterior Feature Balcony
Garage Spaces 2.0
Community Features Pool
Roof Type Composition
Porch Patio
Building
Story 2
Sewer City Sewer, Public Sewer
Water City Water
Level or Stories Two
Structure Type Wood/Frame
New Construction false
Schools
Elementary Schools Frontier Valley
Middle Schools Cimarron
High Schools Legend
School District Douglas Re-1
Others
HOA Fee Include Trash,Snow Removal,Maintenance Structure,Water/Sewer
Senior Community false
SqFt Source Assessor
Special Listing Condition Private Owner
Read Less Info
Want to know what your home might be worth? Contact us for a FREE valuation!

Our team is ready to help you sell your home for the highest possible price ASAP

GET MORE INFORMATION







