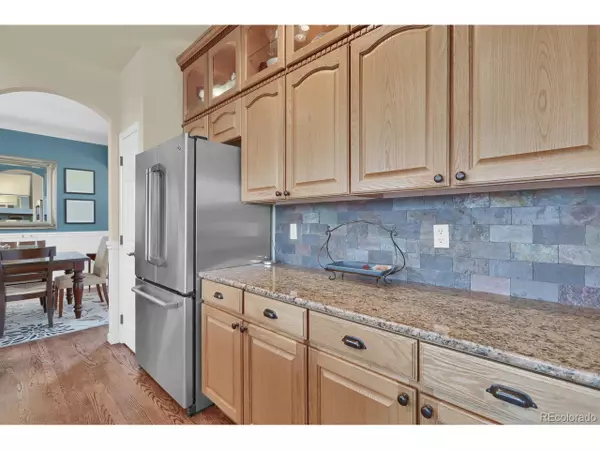$665,000
$649,500
2.4%For more information regarding the value of a property, please contact us for a free consultation.
5 Beds
4 Baths
3,283 SqFt
SOLD DATE : 01/13/2020
Key Details
Sold Price $665,000
Property Type Single Family Home
Sub Type Residential-Detached
Listing Status Sold
Purchase Type For Sale
Square Footage 3,283 sqft
Subdivision West Woods
MLS Listing ID 6357441
Sold Date 01/13/20
Bedrooms 5
Full Baths 3
Half Baths 1
HOA Fees $55/mo
HOA Y/N true
Abv Grd Liv Area 2,231
Originating Board REcolorado
Year Built 2000
Annual Tax Amount $3,597
Lot Size 6,969 Sqft
Acres 0.16
Property Description
Immaculate Two Story with walk-out basement in Arvada's coveted West Woods neighborhood! Upgrades abound from the flooring, to the upgraded kitchen w/ granite counters, stainless steel appliances, stone backsplash, and new fixtures. Superb floor plan with 4 bedrooms on the upper level, Vaulted ceilings on the main, and fully finished Walk-Out Basement complete with modern Wet Bar, additional 5th Bedroom, full bath, and media room! Entertain from the main level out to the deck overlooking West Woods Golf Course and Table Rock mountain, or out of the basement to the covered dry below patio! Cozy up to the firepit and play in the backyard complete with an amazingly finished playhouse...so cool! Situated at the end of the cul-de-sac it offers safer play spaces and no through traffic! Quick access to parks, trails, golf course, restaurants, shopping, and some of the best schools in the area! Hurry on this one!
Location
State CO
County Jefferson
Area Metro Denver
Zoning SFR
Direction Ward to 64th Ave. West to Easley. North to 64th Cir. East to End of cul de sac to property
Rooms
Other Rooms Outbuildings
Basement Full, Partially Finished, Walk-Out Access
Primary Bedroom Level Upper
Bedroom 2 Upper
Bedroom 3 Upper
Bedroom 4 Upper
Bedroom 5 Basement
Interior
Interior Features Eat-in Kitchen, Pantry, Walk-In Closet(s), Wet Bar
Heating Forced Air
Cooling Central Air
Fireplaces Type Gas, Gas Logs Included, Family/Recreation Room Fireplace, Single Fireplace
Fireplace true
Window Features Window Coverings
Appliance Self Cleaning Oven, Dishwasher, Refrigerator, Bar Fridge, Microwave, Disposal
Exterior
Exterior Feature Balcony
Garage Spaces 2.0
Fence Fenced
Utilities Available Natural Gas Available, Electricity Available, Cable Available
Waterfront false
View Mountain(s)
Roof Type Composition
Street Surface Paved
Porch Patio, Deck
Building
Lot Description Lawn Sprinkler System, Cul-De-Sac, On Golf Course, Near Golf Course
Faces North
Story 2
Foundation Slab
Sewer City Sewer, Public Sewer
Water City Water
Level or Stories Two
Structure Type Wood/Frame,Stone,Wood Siding
New Construction false
Schools
Elementary Schools West Woods
Middle Schools Drake
High Schools Ralston Valley
School District Jefferson County R-1
Others
HOA Fee Include Trash
Senior Community false
Special Listing Condition Private Owner
Read Less Info
Want to know what your home might be worth? Contact us for a FREE valuation!

Our team is ready to help you sell your home for the highest possible price ASAP

Bought with RE/MAX NORTHWEST INC
GET MORE INFORMATION







