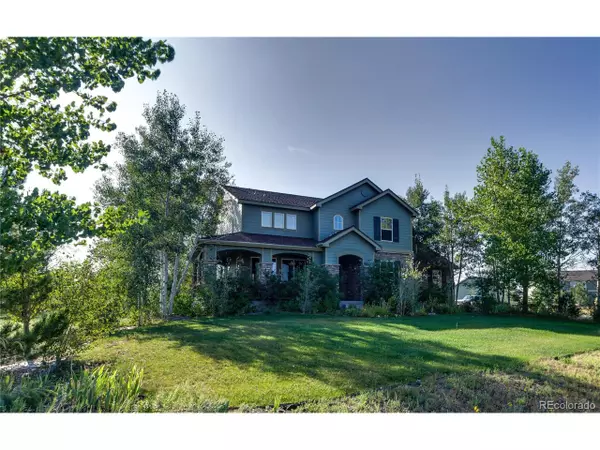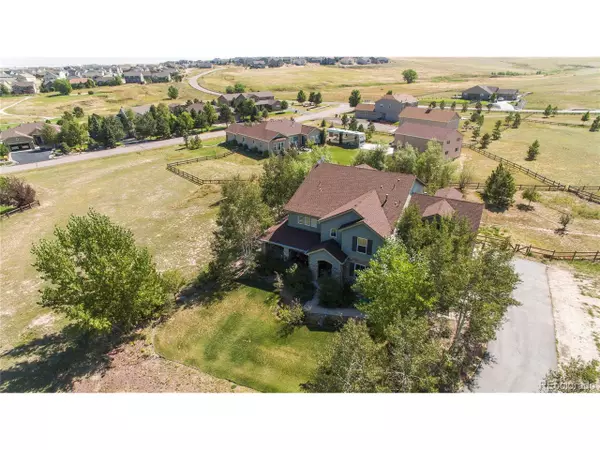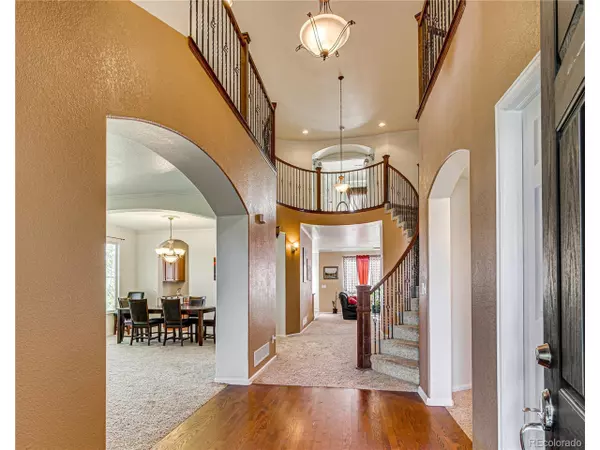$621,500
$630,000
1.3%For more information regarding the value of a property, please contact us for a free consultation.
5 Beds
4 Baths
3,822 SqFt
SOLD DATE : 05/08/2020
Key Details
Sold Price $621,500
Property Type Single Family Home
Sub Type Residential-Detached
Listing Status Sold
Purchase Type For Sale
Square Footage 3,822 sqft
Subdivision Spring Valley Ranch
MLS Listing ID 4212279
Sold Date 05/08/20
Bedrooms 5
Full Baths 2
Half Baths 1
Three Quarter Bath 1
HOA Fees $42/qua
HOA Y/N true
Abv Grd Liv Area 3,822
Originating Board REcolorado
Year Built 2006
Annual Tax Amount $5,375
Lot Size 1.140 Acres
Acres 1.14
Property Description
With just under 5,000 square feet, this 5 bedroom home's floor plan is practical yet "wows" with possibilities! The expansive, covered front porch beckons you to sit back, relax, & enjoy the charm Elizabeth offers. Inside you'll be greeted by a timeless yet stunning 2 story entry. The main level boasts a formal living & dining room, main floor bedroom (could easily be an office), a large kitchen with adjoining butler's pantry, bathroom, as well as a generously sized family room/great room. Upstairs you'll be pleased to find a "bonus" room that's out of this world, master suite, & 3 additional secondary bedrooms. Outside you'll appreciate the property being ideally situated to take utmost advantage of the acre. The oversized 4 car garage provides ample room for vehicles, seasonal equipment, toys, etc. The basement square footage is pure potential. You will enjoy that this home is fully move in ready, New Exterior paint, New Carpet, New Granite, New Kitchen sink and faucet, Some Interior Painting has been done, by the end of April refinished hardwood floors, new exterior lighting and New furnace.
Location
State CO
County Elbert
Area Metro Denver
Zoning R
Direction From Parker Rd, east on Hess or Hilltop, east on Singing Hills, north on Spring Valley Ranch Road, east on S. Augusta, left on Kingsmill cir, left on La Costa to the home on the left
Rooms
Other Rooms Outbuildings
Basement Partial, Unfinished
Primary Bedroom Level Upper
Master Bedroom 14x18
Bedroom 2 Upper 12x16
Bedroom 3 Main 12x12
Bedroom 4 Upper 10x11
Bedroom 5 Upper 10x11
Interior
Interior Features Eat-in Kitchen
Heating Forced Air
Fireplaces Type Gas, Gas Logs Included, Family/Recreation Room Fireplace, Single Fireplace
Fireplace true
Appliance Double Oven, Dishwasher, Refrigerator, Microwave
Laundry Main Level
Exterior
Garage Spaces 4.0
Fence Fenced
Utilities Available Natural Gas Available, Electricity Available
Roof Type Composition
Street Surface Paved
Handicap Access Level Lot
Porch Patio
Building
Lot Description Level
Story 2
Foundation Slab
Sewer City Sewer, Public Sewer
Water City Water
Level or Stories Two
Structure Type Wood/Frame,Wood Siding
New Construction false
Schools
Elementary Schools Singing Hills
Middle Schools Elizabeth
High Schools Elizabeth
School District Elizabeth C-1
Others
HOA Fee Include Trash
Senior Community false
SqFt Source Assessor
Special Listing Condition Private Owner
Read Less Info
Want to know what your home might be worth? Contact us for a FREE valuation!

Our team is ready to help you sell your home for the highest possible price ASAP

Bought with Inspired Real Estate LLC
GET MORE INFORMATION







