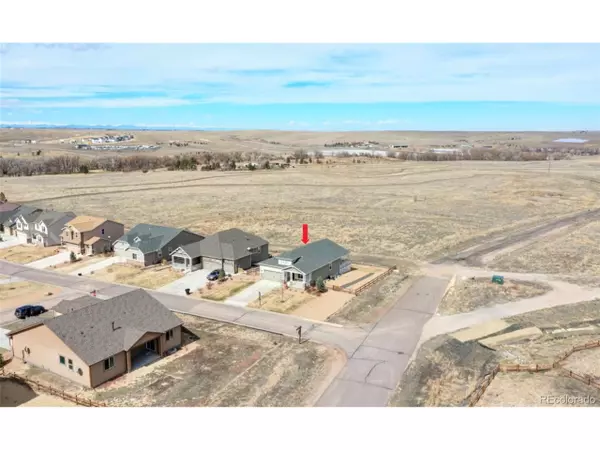$415,000
$419,000
1.0%For more information regarding the value of a property, please contact us for a free consultation.
3 Beds
2 Baths
1,676 SqFt
SOLD DATE : 06/26/2020
Key Details
Sold Price $415,000
Property Type Single Family Home
Sub Type Residential-Detached
Listing Status Sold
Purchase Type For Sale
Square Footage 1,676 sqft
Subdivision Spring Valley Ranch
MLS Listing ID 1940222
Sold Date 06/26/20
Style Contemporary/Modern,Ranch
Bedrooms 3
Full Baths 2
HOA Fees $42/ann
HOA Y/N true
Abv Grd Liv Area 1,676
Originating Board REcolorado
Year Built 2015
Annual Tax Amount $3,635
Lot Size 10,454 Sqft
Acres 0.24
Property Description
$20,000 Price Cut - 3+hr Showing Notice appreciated for pre-Showing disinfection and wipe down of lock box, door knobs and other necessary items likely to be touched. Home to be Prof. disinfected and cleaned after Sellers move out - 1 Yr Home Warranty Included ! Backs to HOA Owned 20 Acre Open Space. Perfect condition 3 Bed, 2 Bath LGI "Aspen" Model Ranch situated on Private Corner Lot & backing to Open Space. Come visit Beautiful Spring Valley Ranch Golf Community where golf won't cost you an arm and a leg. Lots of Upgrades including beautiful hardwood floors, Reverse Osmosis System, Humidifier, Water Softener & Carbon filter on furnace. Spacious gourmet kitchen with Custom Cabinets, Gas Range & Slab Granite open to Family Room. Gas forced air Heat & Central Air Conditioning. Large Master Suite with 5 Piece Bath and Huge Walk-in Closet. Nice Covered back deck backing to Open Space offering plenty of quiet and privacy. Professional Landscaping with Sprinkler System. Very Large Unfinished 1,688 SF Basement with slab floor and Plumbed for Bathroom. Finished Garage with Included High End lockable Cabinet System. Fabulous Neighborhood with quick access to Spring Valley Golf Course & Clubhouse with 2 Restaurants open to the Public. Very Nice and won't last long !
Location
State CO
County Elbert
Area Metro Denver
Zoning PUD
Rooms
Basement Full, Unfinished, Daylight, Sump Pump
Primary Bedroom Level Main
Bedroom 2 Main
Bedroom 3 Main
Interior
Interior Features Open Floorplan
Heating Forced Air, Humidity Control
Cooling Central Air
Window Features Window Coverings,Double Pane Windows
Appliance Dishwasher, Refrigerator, Disposal
Exterior
Garage Spaces 2.0
Fence Partial
Utilities Available Natural Gas Available, Electricity Available
View Plains View
Roof Type Composition
Street Surface Paved
Handicap Access No Stairs
Porch Patio
Building
Lot Description Lawn Sprinkler System, On Golf Course, Abuts Public Open Space, Meadow
Faces South
Story 1
Foundation Slab
Sewer Other Water/Sewer, Community
Water City Water, Other Water/Sewer
Level or Stories One
Structure Type Wood/Frame,Stone
New Construction false
Schools
Elementary Schools Singing Hills
Middle Schools Elizabeth
High Schools Elizabeth
School District Elizabeth C-1
Others
Senior Community false
SqFt Source Plans
Special Listing Condition Private Owner
Read Less Info
Want to know what your home might be worth? Contact us for a FREE valuation!

Our team is ready to help you sell your home for the highest possible price ASAP

Bought with Colorado Real Estate Brokerage LLC
GET MORE INFORMATION







