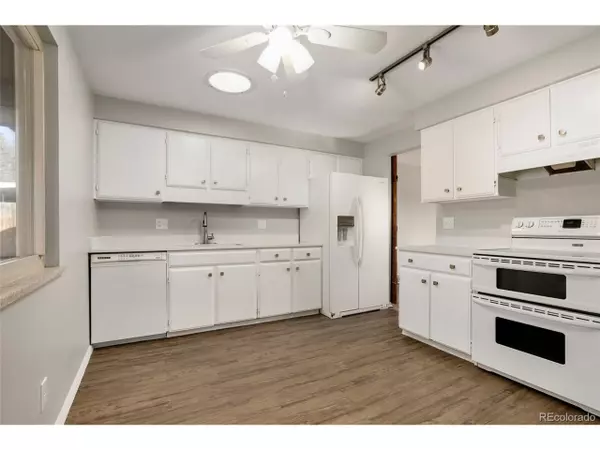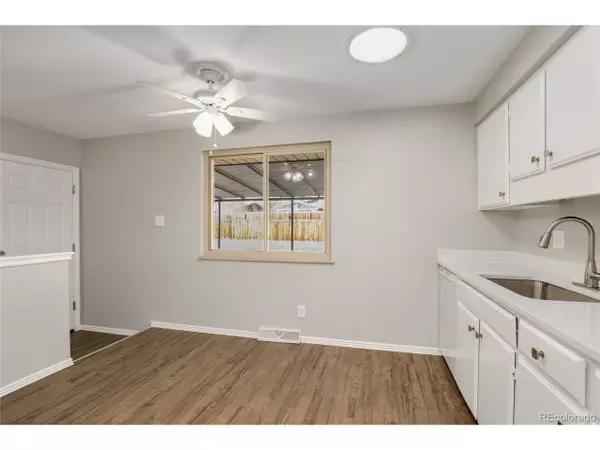$405,000
$405,000
For more information regarding the value of a property, please contact us for a free consultation.
3 Beds
2 Baths
1,488 SqFt
SOLD DATE : 03/09/2020
Key Details
Sold Price $405,000
Property Type Single Family Home
Sub Type Residential-Detached
Listing Status Sold
Purchase Type For Sale
Square Footage 1,488 sqft
Subdivision Cloverdale West
MLS Listing ID 4364213
Sold Date 03/09/20
Style Ranch
Bedrooms 3
Full Baths 1
Three Quarter Bath 1
HOA Y/N false
Abv Grd Liv Area 850
Originating Board REcolorado
Year Built 1967
Annual Tax Amount $1,732
Lot Size 7,840 Sqft
Acres 0.18
Property Description
Move-in ready updated ranch home with a finished basement. Light and bright interior is accented by stylish neutral paint, lovely hardwood floors & offers room for you to add your personal touch to the design. Chic barn door leads to the updated eat-in kitchen that features fresh white cabinets, quartz countertops & a pantry. Main floor is completed by 2 sunny bedrooms and a full bathroom. Finished basement hosts a very generous bonus room that could make an excellent family room or home theater, a conforming bedroom & another bathroom. Enjoy all 300 days of Colorado's sunshine from the wonderful outdoor space that includes a charming front porch and a large fenced backyard with a covered patio and access to a trail that connects to Jewell and Green Gables Parks. Great location in an established tree-lined neighborhood close to shopping. As an added bonus this home comes with an included home warranty and is ready for immediate occupancy.
Location
State CO
County Jefferson
Area Metro Denver
Zoning SFR
Direction From S Carr St and W Jewell Ave head north on S Carr St followed by a left onto W Mexico Ave. Turn left onto S Dover Way and the home will be on your right.
Rooms
Basement Full, Partially Finished, Built-In Radon
Primary Bedroom Level Main
Master Bedroom 11x12
Bedroom 2 Basement 11x12
Bedroom 3 Main 13x9
Interior
Interior Features Eat-in Kitchen, Pantry
Heating Forced Air
Cooling Central Air, Ceiling Fan(s)
Window Features Double Pane Windows
Appliance Self Cleaning Oven, Double Oven, Dishwasher, Refrigerator
Exterior
Garage Spaces 1.0
Fence Fenced
Utilities Available Natural Gas Available, Electricity Available
Roof Type Composition
Street Surface Paved
Handicap Access Level Lot
Porch Patio
Building
Lot Description Gutters, Lawn Sprinkler System, Level, Sloped, Abuts Private Open Space
Faces Southeast
Story 1
Sewer City Sewer, Public Sewer
Water City Water
Level or Stories One
Structure Type Wood/Frame,Brick/Brick Veneer,Metal Siding,Concrete
New Construction false
Schools
Elementary Schools Patterson
Middle Schools Alameda Int'L
High Schools Alameda Int'L
School District Jefferson County R-1
Others
Senior Community false
SqFt Source Assessor
Read Less Info
Want to know what your home might be worth? Contact us for a FREE valuation!

Our team is ready to help you sell your home for the highest possible price ASAP

Bought with Live.Laugh.Denver. Real Estate Group






