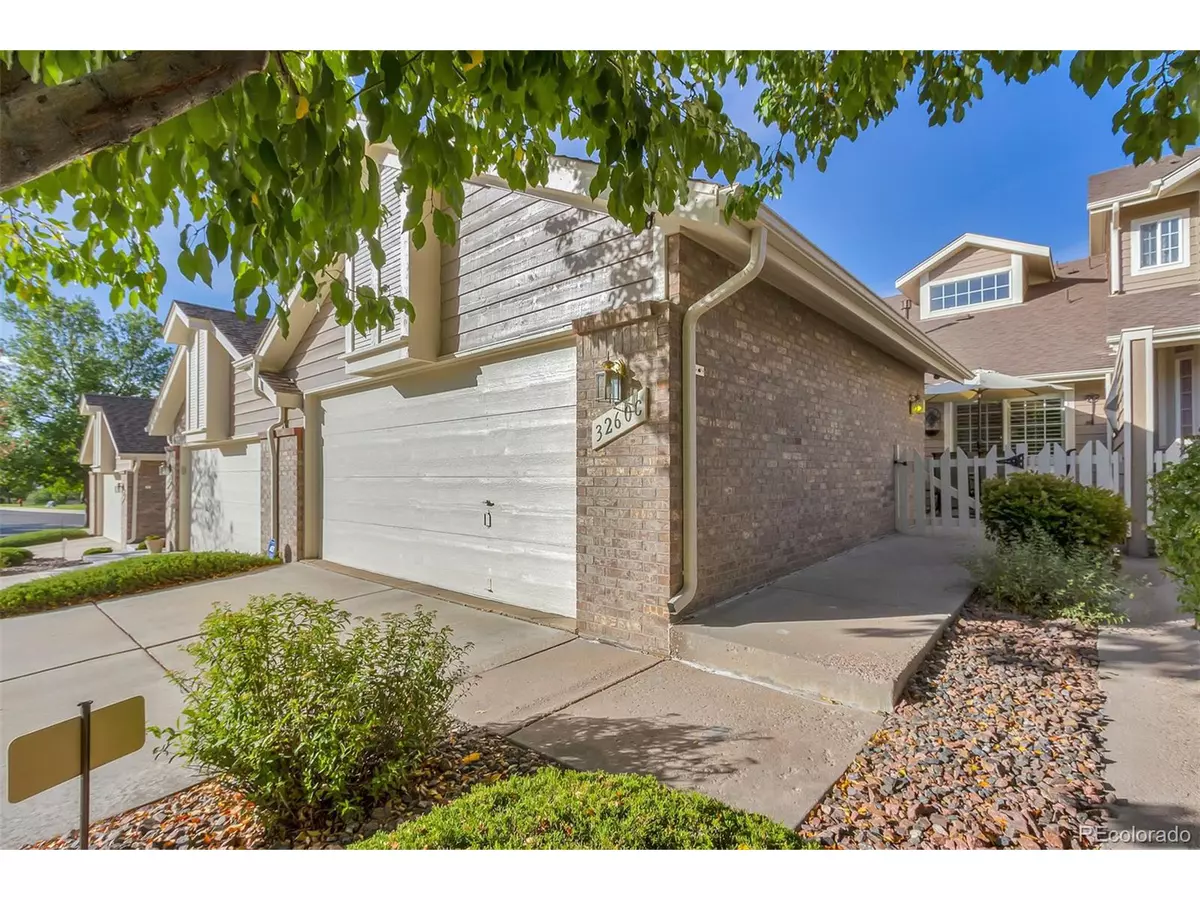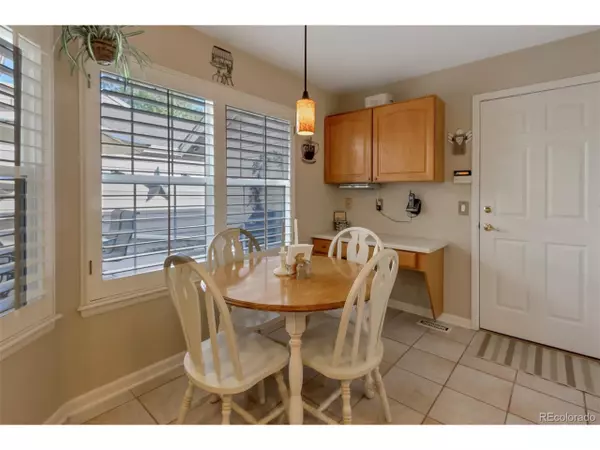$415,000
$434,900
4.6%For more information regarding the value of a property, please contact us for a free consultation.
3 Beds
3 Baths
2,596 SqFt
SOLD DATE : 12/18/2019
Key Details
Sold Price $415,000
Property Type Townhouse
Sub Type Attached Dwelling
Listing Status Sold
Purchase Type For Sale
Square Footage 2,596 sqft
Subdivision Brittany Ridge Townhomes
MLS Listing ID 6961488
Sold Date 12/18/19
Bedrooms 3
Full Baths 1
Three Quarter Bath 2
HOA Fees $350/mo
HOA Y/N true
Abv Grd Liv Area 1,782
Originating Board REcolorado
Year Built 1998
Annual Tax Amount $3,239
Property Description
An exquisite townhome awaits your personal touches in the sought after Brittany Ridge neighborhood. Surrounded by parks, shopping, restaurants and easy access to Denver, Boulder or the airport, you will find this bright, open 3 bedroom, 3 bath property in show home condition. Top of the line finishes include granite, tile, cherry wood floors, stainless appliances, updated lighting, walk-out finished basement with theater lighting, and a finished 2 car garage. Plenty of spaces to entertain or find solitude! Secluded Master and guest room on the main floor, two baths, laundry, eat-in kitchen, a separate dining room, and a living room with fireplace, keep daily living on one level. Storage galore in the unfinished section of basement, adjacent to a welcoming family room and a master sized bedroom. Plenty of flex space for additional bedrooms, hobby rooms, exercise areas too! Pool, tennis, clubhouse, ext maintenance w roof! Motivated Seller! Bring Offers!
Location
State CO
County Adams
Community Clubhouse, Tennis Court(S), Pool
Area Metro Denver
Zoning RES
Direction I 25 to 120 West to Federal . Turn south on Federal to Stratford Lakes Drive. Go west on Stratford Lakes, then left on Irving, then left on 114th Circle.
Rooms
Basement Full, Partially Finished, Walk-Out Access, Sump Pump
Primary Bedroom Level Main
Master Bedroom 14x15
Bedroom 2 Basement 15x16
Bedroom 3 Main 12x12
Interior
Interior Features Eat-in Kitchen, Cathedral/Vaulted Ceilings, Open Floorplan, Walk-In Closet(s), Loft, Wet Bar
Heating Forced Air
Cooling Central Air, Ceiling Fan(s)
Fireplaces Type 2+ Fireplaces, Gas, Gas Logs Included, Electric, Family/Recreation Room Fireplace, Basement
Fireplace true
Window Features Window Coverings,Double Pane Windows
Appliance Dishwasher, Refrigerator, Washer, Dryer, Microwave, Water Softener Owned, Disposal
Exterior
Exterior Feature Private Yard
Garage Spaces 2.0
Community Features Clubhouse, Tennis Court(s), Pool
Utilities Available Natural Gas Available, Electricity Available
Roof Type Composition
Street Surface Paved
Porch Patio, Deck
Building
Faces Southeast
Story 3
Foundation Slab
Sewer City Sewer, Public Sewer
Water City Water
Level or Stories Three Or More
Structure Type Wood/Frame,Brick/Brick Veneer,Concrete
New Construction false
Schools
Elementary Schools Cotton Creek
Middle Schools Westlake
High Schools Legacy
School District Adams 12 5 Star Schl
Others
HOA Fee Include Trash,Snow Removal,Maintenance Structure,Water/Sewer,Hazard Insurance
Senior Community false
SqFt Source Appraiser
Special Listing Condition Private Owner
Read Less Info
Want to know what your home might be worth? Contact us for a FREE valuation!

Our team is ready to help you sell your home for the highest possible price ASAP

Bought with COLORADO LANDMARK REALTORS
GET MORE INFORMATION







