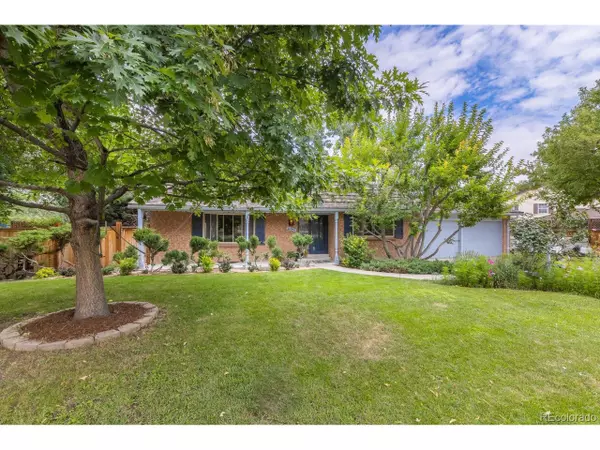$713,300
$724,900
1.6%For more information regarding the value of a property, please contact us for a free consultation.
5 Beds
4 Baths
3,444 SqFt
SOLD DATE : 10/01/2020
Key Details
Sold Price $713,300
Property Type Single Family Home
Sub Type Residential-Detached
Listing Status Sold
Purchase Type For Sale
Square Footage 3,444 sqft
Subdivision Applewood Knolls
MLS Listing ID 8530513
Sold Date 10/01/20
Bedrooms 5
Full Baths 1
Half Baths 1
Three Quarter Bath 2
HOA Y/N false
Abv Grd Liv Area 2,511
Originating Board REcolorado
Year Built 1968
Annual Tax Amount $4,112
Lot Size 0.280 Acres
Acres 0.28
Property Description
Beautiful, bright home on huge lot, in coveted Applewood Knolls neighborhood! This lovely home is just a few minutes from I-70, 6th Ave and a short drive to Downtown Denver. Five large bedrooms including master suite are all on the same floor, which includes brand new carpet and brand new custom blinds. Enjoy the natural light in the large kitchen, which boasts new, high-end stainless steel appliances, spacious dining area and a cozy bay window. Enjoy dinner on the large Trex deck, which is right outside the kitchen patio door and overlooks sprawling, scenic backyard with mature trees, professional landscaping, an additional patio and raised flower/garden beds! Gorgeous hardwood floors and big windows in both living and family room. Cozy gas fireplace and built-in shelving in huge family room. Living room is perfect for entertaining many people and can also be used for formal dinner parties. Finished basement includes 3/4 bath, plenty of windows, built-in shelving, large storage/utility room and a fold-out murphy bed for out-town guests! Highly durable Boral Stone Coated Steel roof looks just like standard shingles, is just two years old and includes 50 year warranty. House faces South for quick snow melt on driveway. Main floor laundry in big mud room includes washer and dryer. Powerful attic fan keeps house cool in the summer and solar-supplemented hot water, which includes instant hot water in kitchen sink. Don't miss out on this rare gem, in a fantastic neighborhood, just minutes from mountain/city access and on a majestic lot! Be sure to watch video tour for high-quality walk-through of entire home and lot: https://vivid-obscura.view.property/public/vtour/display/1659047#!/video
Location
State CO
County Jefferson
Area Metro Denver
Direction From Quail, drive East on Pierson to 29th Ave. House is on the North side of 29th Ave.
Rooms
Basement Full, Partially Finished, Sump Pump
Primary Bedroom Level Upper
Master Bedroom 11x17
Bedroom 2 Upper 13x15
Bedroom 3 Upper 11x13
Bedroom 4 Upper 11x12
Bedroom 5 Upper 11x12
Interior
Interior Features Eat-in Kitchen, Pantry, Walk-In Closet(s)
Heating Hot Water, Baseboard, Radiant
Cooling Attic Fan
Fireplaces Type Gas, Family/Recreation Room Fireplace, Single Fireplace
Fireplace true
Window Features Window Coverings,Double Pane Windows
Appliance Self Cleaning Oven, Dishwasher, Refrigerator, Washer, Dryer, Microwave, Disposal
Laundry Main Level
Exterior
Exterior Feature Gas Grill, Balcony
Garage Spaces 2.0
Fence Fenced
Utilities Available Natural Gas Available, Electricity Available, Cable Available
Roof Type Composition,Metal,Other
Street Surface Paved
Handicap Access Level Lot
Porch Patio, Deck
Building
Lot Description Gutters, Lawn Sprinkler System, Level
Faces South
Story 2
Foundation Slab
Sewer City Sewer, Public Sewer
Water City Water
Level or Stories Two
Structure Type Brick/Brick Veneer,Wood Siding
New Construction false
Schools
Elementary Schools Prospect Valley
Middle Schools Everitt
High Schools Wheat Ridge
School District Jefferson County R-1
Others
Senior Community false
SqFt Source Assessor
Special Listing Condition Private Owner
Read Less Info
Want to know what your home might be worth? Contact us for a FREE valuation!

Our team is ready to help you sell your home for the highest possible price ASAP

GET MORE INFORMATION







