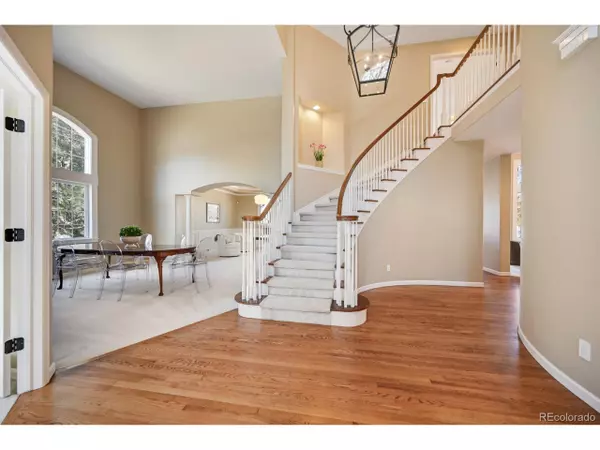$905,000
$925,000
2.2%For more information regarding the value of a property, please contact us for a free consultation.
4 Beds
4 Baths
3,249 SqFt
SOLD DATE : 04/16/2020
Key Details
Sold Price $905,000
Property Type Single Family Home
Sub Type Residential-Detached
Listing Status Sold
Purchase Type For Sale
Square Footage 3,249 sqft
Subdivision Bear Creek Village
MLS Listing ID 9203817
Sold Date 04/16/20
Style Contemporary/Modern
Bedrooms 4
Full Baths 2
Half Baths 1
Three Quarter Bath 1
HOA Fees $78/qua
HOA Y/N true
Abv Grd Liv Area 3,249
Originating Board REcolorado
Year Built 1994
Annual Tax Amount $4,843
Lot Size 0.350 Acres
Acres 0.35
Property Description
Beautiful & contemporary custom home sitting on a premium lot in the heart of Bear Creek Village - Updated gourmet kitchen w/ 42 inch Maple cabinets, induction range, slab granite & stainless appliances (Wolf & Subzero) - Huge Timbertech deck w/ city light views - Incredible .35 acre lot w/ a perfectly manicured yard - Mature landscaping & two additional patios enhance the enjoyment of the special setting - Large family room w/ soaring vaults, built-ins & gas fireplace w/ granite surround - Oak hardwoods - Custom tile work - Tons of natural light - Updated half bath w/ newer vanity & fixtures - Large master w/ 5-piece bath & walk-in closets, full unfinished walk-out basement w/ 9' ceilings provides numerous options for finish - Coveted neighborhood w/ community pool, tennis courts & social events - Oversized 3-car garage w/ Tesla charger - Green Mountain is an open space mecca w/ excellent access to hiking & biking - Convenient to the mountains, downtown, Light Rail, NREL, St. Anthony's & all the wonderful Union Square Restaurants - Serviced by A-Rated Devinny and excellent Green Mountain Schools - This home is special.
Location
State CO
County Jefferson
Community Tennis Court(S), Pool, Playground
Area Metro Denver
Zoning P-D
Direction Morrison to Youngfield St - North to Zinnia - Left to Yank Circle - Right to property
Rooms
Basement Full, Walk-Out Access, Built-In Radon
Primary Bedroom Level Upper
Bedroom 2 Upper
Bedroom 3 Upper
Bedroom 4 Upper
Interior
Interior Features Eat-in Kitchen, Open Floorplan, Pantry, Walk-In Closet(s), Jack & Jill Bathroom, Kitchen Island
Heating Forced Air
Cooling Central Air
Fireplaces Type Family/Recreation Room Fireplace, Single Fireplace
Fireplace true
Window Features Window Coverings,Double Pane Windows
Appliance Self Cleaning Oven, Dishwasher, Refrigerator, Washer, Dryer, Microwave, Disposal
Laundry Main Level
Exterior
Garage Spaces 3.0
Fence Fenced
Community Features Tennis Court(s), Pool, Playground
Utilities Available Electricity Available, Cable Available
Roof Type Other
Street Surface Paved
Porch Patio, Deck
Building
Faces South
Story 2
Foundation Slab
Sewer City Sewer, Public Sewer
Water City Water
Level or Stories Two
Structure Type Brick/Brick Veneer,Other
New Construction false
Schools
Elementary Schools Devinny
Middle Schools Dunstan
High Schools Green Mountain
School District Jefferson County R-1
Others
HOA Fee Include Trash
Senior Community false
Special Listing Condition Private Owner
Read Less Info
Want to know what your home might be worth? Contact us for a FREE valuation!

Our team is ready to help you sell your home for the highest possible price ASAP

Bought with Keller Williams Realty Downtown LLC
GET MORE INFORMATION







