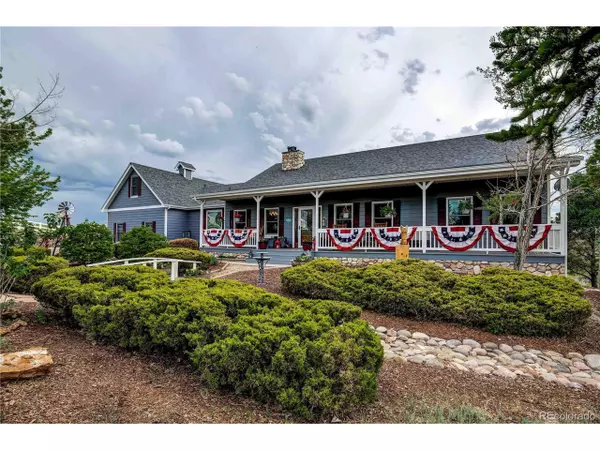$985,000
$975,000
1.0%For more information regarding the value of a property, please contact us for a free consultation.
4 Beds
4 Baths
4,970 SqFt
SOLD DATE : 07/31/2020
Key Details
Sold Price $985,000
Property Type Single Family Home
Sub Type Residential-Detached
Listing Status Sold
Purchase Type For Sale
Square Footage 4,970 sqft
Subdivision Elizabeth Farms
MLS Listing ID 8331451
Sold Date 07/31/20
Bedrooms 4
Full Baths 2
Three Quarter Bath 2
HOA Y/N false
Abv Grd Liv Area 2,647
Originating Board REcolorado
Year Built 2001
Annual Tax Amount $3,364
Lot Size 10.270 Acres
Acres 10.27
Property Description
Gorgeous 5000+ sq ft, 4 Bed, 4 Bath, 6+ Car Garage on 10 Beautifully maintained acres of Horse Property. Over 7 of those acres are for the horses along with a barn hosting 4 stalls, a large tack room, a hay loft with conveyor, 2 paddocks, and 2 pastures (1 pasture seeded).
Although the pictures and drone footage are well done, they do not do this property justice. This is one which is even more beautiful in person. The new owner will also be able to enjoy this home with large groups of friends and family.
Key Features -
Newly updated Kitchen and Bathrooms
Anderson windows and doors throughout.
Finished walkout basement with a family room, custom bar area loaded with full kitchen amenities, pool table area, theater room with electric recliner seating for 8 and a new 85" TV with surround sound, along with a full bath, bedroom and office space.
6 x 6 Sauna
Professional landscaping with an abundance of trees for privacy.
Multiple outdoor patios and deck which includes a waterfall, Cal Flame BBQ, fire pit, and pergolas for spectacular outdoor entertaining and relaxation.
Over 3400 sq ft of decks and patio's
Barn has custom made stalls, tack room, heated water troughs, plenty of storage and a hay loft.
Additional insulated 3 car garage along with 3 other storage buildings.
22x44 Garden
***All interior and exterior furniture is negotiable.
Location
State CO
County Elbert
Area Metro Denver
Zoning PUD
Direction From Elizabeth head east on 86 for 3 miles, turn left onto CR27 and continue for 1.1 miles to Sunset Circle. The property is located on the backside of the circle. Pull into the drive. Park next to the attached garage and enjoy your visit.
Rooms
Other Rooms Outbuildings
Basement Full, Partially Finished, Walk-Out Access
Primary Bedroom Level Main
Master Bedroom 16x18
Bedroom 2 Main 12x14
Bedroom 3 Main 12x14
Bedroom 4 Lower 12x12
Interior
Interior Features Study Area, Eat-in Kitchen, Cathedral/Vaulted Ceilings, Open Floorplan, Walk-In Closet(s), Sauna, Wet Bar, Kitchen Island, Steam Shower
Heating Forced Air
Cooling Central Air, Ceiling Fan(s)
Fireplaces Type 2+ Fireplaces, Gas, Living Room, Basement
Fireplace true
Window Features Double Pane Windows
Appliance Self Cleaning Oven, Dishwasher, Refrigerator, Microwave, Disposal
Laundry Main Level
Exterior
Exterior Feature Gas Grill, Balcony
Garage >8' Garage Door, Heated Garage, Oversized
Garage Spaces 6.0
Fence Fenced, Other
Utilities Available Electricity Available, Propane, Cable Available
Waterfront false
View Mountain(s), Plains View
Roof Type Composition
Present Use Horses
Street Surface Dirt,Gravel
Porch Patio, Deck
Building
Lot Description Gutters, Cul-De-Sac, Meadow, Xeriscape
Faces East
Story 2
Foundation Slab
Sewer Septic, Septic Tank
Water Well
Level or Stories Two
Structure Type Wood Siding,Concrete
New Construction false
Schools
Elementary Schools Running Creek
Middle Schools Elizabeth
High Schools Elizabeth
School District Elizabeth C-1
Others
Senior Community false
SqFt Source Plans
Special Listing Condition Private Owner
Read Less Info
Want to know what your home might be worth? Contact us for a FREE valuation!

Our team is ready to help you sell your home for the highest possible price ASAP

Bought with Freedle and Associates LLC
GET MORE INFORMATION







