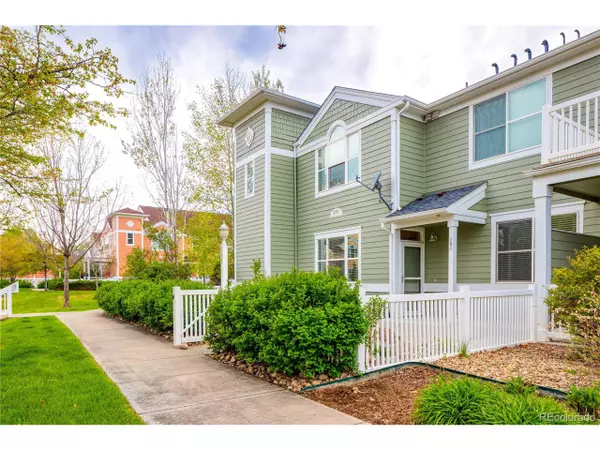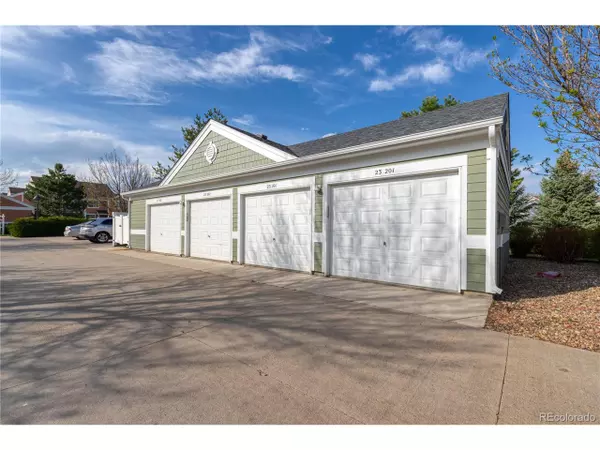$288,500
$292,000
1.2%For more information regarding the value of a property, please contact us for a free consultation.
2 Beds
2 Baths
1,047 SqFt
SOLD DATE : 07/13/2020
Key Details
Sold Price $288,500
Property Type Townhouse
Sub Type Attached Dwelling
Listing Status Sold
Purchase Type For Sale
Square Footage 1,047 sqft
Subdivision High Plains Village At Centerra Condos
MLS Listing ID 3711595
Sold Date 07/13/20
Style Contemporary/Modern,Ranch
Bedrooms 2
Full Baths 2
HOA Fees $200/mo
HOA Y/N true
Abv Grd Liv Area 1,047
Originating Board REcolorado
Year Built 2005
Annual Tax Amount $1,480
Lot Size 5,662 Sqft
Acres 0.13
Property Description
Fabulous MAIN level location! One of the largest yards in the complex, this darling south facing home is nestled among green trees and mature landscaping. Turn key and low maintenance, move right in to this clean and well kept home. 2 full baths and 2 bedrooms PLUS an OFFICE with French Doors for added privacy. Gorgeous finishes in the Master Bath! Separate detached garage is conveniently located. Walking trails, dog park, shopping with easy access to Centerra, this is the one!
Location
State CO
County Larimer
Area Loveland/Berthoud
Zoning P-45
Direction I-25, Exit 257,US-34 W toward Loveland,Right onto Hahns Peak Dr, At the traffic circle, take the 2nd exit, Continue onto Hahns Peak Dr, Left onto Grays Peak Dr, Turn right to stay on Grays Peak Dr, Turn left to stay on Grays Peak Dr, Home on left
Rooms
Primary Bedroom Level Main
Master Bedroom 12x15
Bedroom 2 Main 11x10
Interior
Interior Features Study Area, Walk-In Closet(s), Kitchen Island
Heating Forced Air
Cooling Central Air
Window Features Double Pane Windows
Appliance Dishwasher, Refrigerator, Washer, Dryer, Microwave
Exterior
Exterior Feature Private Yard
Garage Spaces 1.0
Fence Fenced
Utilities Available Natural Gas Available, Electricity Available, Cable Available
Waterfront false
Roof Type Composition
Street Surface Paved
Porch Patio
Building
Story 1
Sewer City Sewer, Public Sewer
Water City Water
Level or Stories One
Structure Type Wood/Frame
New Construction false
Schools
Elementary Schools Monroe
Middle Schools Conrad Ball
High Schools Mountain View
School District Thompson R2-J
Others
HOA Fee Include Trash,Snow Removal,Hazard Insurance
Senior Community false
SqFt Source Assessor
Special Listing Condition Private Owner
Read Less Info
Want to know what your home might be worth? Contact us for a FREE valuation!

Our team is ready to help you sell your home for the highest possible price ASAP

Bought with NON MLS PARTICIPANT
GET MORE INFORMATION







