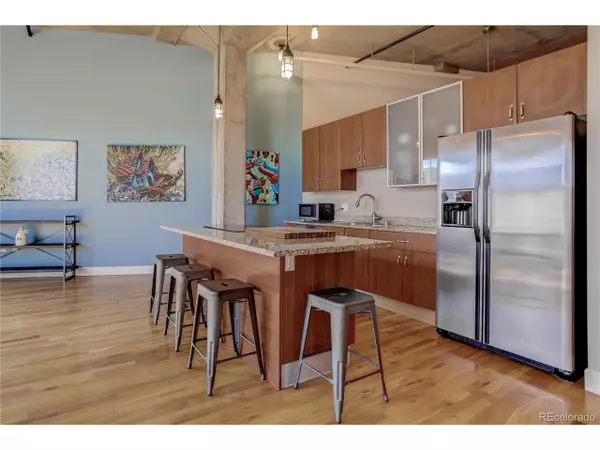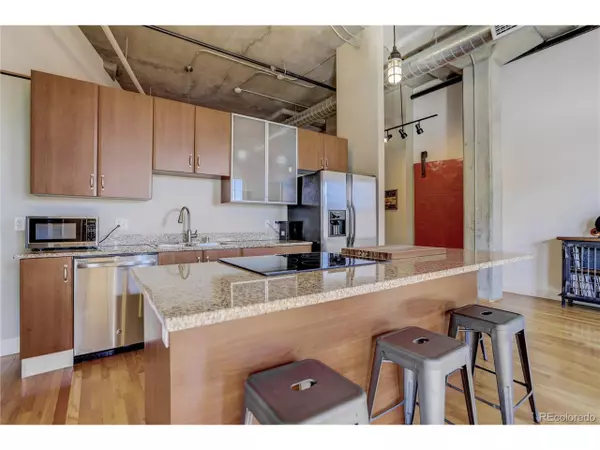$420,000
$425,000
1.2%For more information regarding the value of a property, please contact us for a free consultation.
1 Bed
1 Bath
927 SqFt
SOLD DATE : 08/14/2020
Key Details
Sold Price $420,000
Property Type Townhouse
Sub Type Attached Dwelling
Listing Status Sold
Purchase Type For Sale
Square Footage 927 sqft
Subdivision Rino
MLS Listing ID 6882480
Sold Date 08/14/20
Style Ranch
Bedrooms 1
Full Baths 1
HOA Fees $299/mo
HOA Y/N true
Abv Grd Liv Area 927
Originating Board REcolorado
Year Built 1933
Annual Tax Amount $2,140
Property Description
PHOTOS DO NOT DO THIS STUNNING HOME JUSTICE! Quiet oasis right in the city! Live your best life in this classic one bedroom one bath loft in the historic Benjamin Moore building in the highly desirable RiNo Art District. Dramatic space with soaring 14' ceilings, beautiful exposed brick, concrete pillars, upgraded industrial lighting and an original red fire door that make this unit really stand out. The interior is painted in original Benjamin Moore paints, has beautiful hardwood flooring, large windows, large kitchen island with seating, a walk-in closet, washer/dryer, and a generous private balcony with gas hookup that overlooks the communal courtyard for the building. The interior unit makes for a very quiet get away just steps away from all the excitement Denver has to offer. Includes a secured/covered parking space (#38) a storage unit (#211) as well as a shared storage space for bicycles. Located in the heart of all of the hottest dining and entertainment options including Coors Field, in the trendy River North Art District.
Location
State CO
County Denver
Community Extra Storage, Elevator
Area Metro Denver
Direction Main building entrance is on Walnut.
Rooms
Primary Bedroom Level Main
Interior
Interior Features Study Area, Eat-in Kitchen, Open Floorplan, Loft, Kitchen Island
Heating Forced Air
Cooling Central Air
Appliance Dishwasher, Refrigerator, Washer, Dryer, Microwave, Disposal
Laundry Main Level
Exterior
Exterior Feature Balcony
Garage Spaces 1.0
Community Features Extra Storage, Elevator
View City
Roof Type Other
Handicap Access Accessible Elevator Installed
Building
Story 1
Sewer City Sewer, Public Sewer
Water City Water
Level or Stories One
Structure Type Brick/Brick Veneer,Concrete
New Construction false
Schools
Elementary Schools Gilpin
Middle Schools Morey
High Schools East
School District Denver 1
Others
HOA Fee Include Trash,Snow Removal,Maintenance Structure,Water/Sewer,Hazard Insurance
Senior Community false
Special Listing Condition Private Owner
Read Less Info
Want to know what your home might be worth? Contact us for a FREE valuation!

Our team is ready to help you sell your home for the highest possible price ASAP

Bought with HomeSmart Cherry Creek Properties
GET MORE INFORMATION







