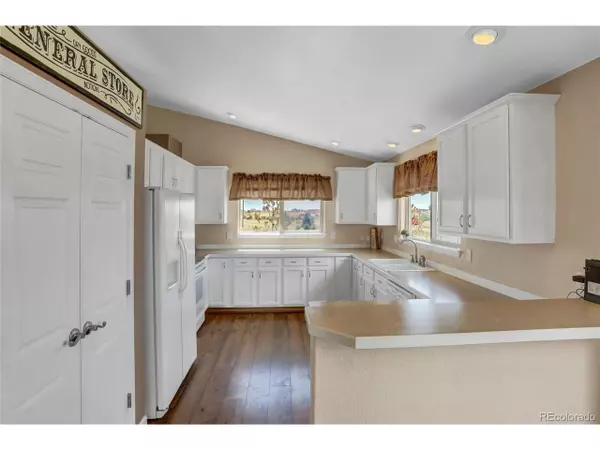$580,000
$579,999
For more information regarding the value of a property, please contact us for a free consultation.
5 Beds
3 Baths
3,502 SqFt
SOLD DATE : 08/07/2020
Key Details
Sold Price $580,000
Property Type Single Family Home
Sub Type Residential-Detached
Listing Status Sold
Purchase Type For Sale
Square Footage 3,502 sqft
Subdivision Sun Country Meadows
MLS Listing ID 2688123
Sold Date 08/07/20
Style Ranch
Bedrooms 5
Full Baths 3
HOA Fees $6/ann
HOA Y/N true
Abv Grd Liv Area 1,776
Originating Board REcolorado
Year Built 2002
Annual Tax Amount $3,317
Lot Size 4.000 Acres
Acres 4.0
Property Description
Wide open views, tucked away at the end of a cul de sac, this south facing 4 acre property has amazing Mountain Views, a Great Room concept floor plan, and features three bedrooms on the main floor including a large Master Bedroom Suite. Meticulously kept, open ranch floor plan has vaulted ceilings plus a large, open concept finished walk out basement. Picture coming home to peace and quiet with space to really breathe deep and relax. The kitchen is fresh, clean, light and bright and opens to the dining area and Great Room with a beautiful fireplace and deck access. Newer high quality laminate wood look flooring in the entry way and kitchen is great for pets, and kids too! The Large Master Bedroom Suite features a five piece bath with a lovely relaxing corner tub and large walk in closet. Entertain family and friends easily in the basement with huge light and bright room perfect for play, exercise or watching movies, along with 2 good size bedrooms, a full bath, and a bonus/flex room for library or video games. Outside you will find a large outbuilding garage for vehicles or storage, with a loafing shed addition for 2 horses, use the inside for tack/feed or additional storage, or hobbies. There are two fenced pastures. So easy to work on your fun project vehicle, or take advantage of the adjacent trail on the west side of the home, ride your horse after work - perfect for a quick evening ride or to ramble along the trail in the countryside. Also included are a washer, dryer, kitchen fridge, water softener, radon mitigation system and a safe. Wonderfull oversized attached garage,it is truly large. Much, much more ! This home is truly a must see !!
Location
State CO
County Elbert
Area Metro Denver
Zoning PUD
Rooms
Other Rooms Outbuildings
Basement Full, Walk-Out Access, Built-In Radon
Primary Bedroom Level Main
Bedroom 2 Main
Bedroom 3 Main
Bedroom 4 Basement
Bedroom 5 Basement
Interior
Interior Features In-Law Floorplan, Cathedral/Vaulted Ceilings, Open Floorplan, Pantry, Walk-In Closet(s)
Heating Forced Air
Cooling Central Air, Ceiling Fan(s)
Fireplaces Type Great Room, Pellet Stove, Single Fireplace
Fireplace true
Window Features Double Pane Windows
Appliance Self Cleaning Oven, Dishwasher, Refrigerator, Washer, Dryer, Water Softener Owned, Disposal
Laundry Main Level
Exterior
Garage Spaces 3.0
Fence Other
Utilities Available Propane
Roof Type Composition
Present Use Horses
Street Surface Dirt,Gravel
Porch Deck
Building
Lot Description Cul-De-Sac
Faces South
Story 1
Sewer Septic, Septic Tank
Water Well
Level or Stories One
Structure Type Wood/Frame,Concrete
New Construction false
Schools
Elementary Schools Singing Hills
Middle Schools Elizabeth
High Schools Elizabeth
School District Elizabeth C-1
Others
Senior Community false
SqFt Source Assessor
Special Listing Condition Private Owner
Read Less Info
Want to know what your home might be worth? Contact us for a FREE valuation!

Our team is ready to help you sell your home for the highest possible price ASAP

Bought with Coldwell Banker Realty 24
GET MORE INFORMATION







