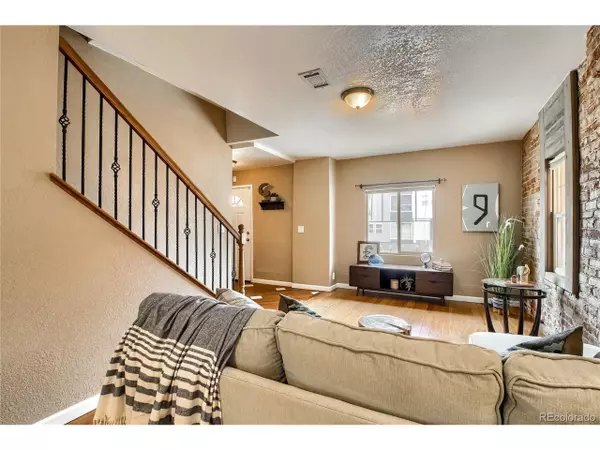$434,000
$415,000
4.6%For more information regarding the value of a property, please contact us for a free consultation.
3 Beds
2 Baths
1,479 SqFt
SOLD DATE : 08/24/2020
Key Details
Sold Price $434,000
Property Type Single Family Home
Sub Type Residential-Detached
Listing Status Sold
Purchase Type For Sale
Square Footage 1,479 sqft
Subdivision Rino
MLS Listing ID 2795925
Sold Date 08/24/20
Style Victorian
Bedrooms 3
Full Baths 1
Three Quarter Bath 1
HOA Y/N false
Abv Grd Liv Area 1,479
Originating Board REcolorado
Year Built 1882
Annual Tax Amount $1,840
Lot Size 2,178 Sqft
Acres 0.05
Property Description
Great opportunity to own in hot 80205! Zoned MX-3, this updated Victorian is situated on the edge of RiNo! You'll love the open design of the main level of this three bed, two bath home, which also boasts exposed brick and easy to maintain wood floors in the living and dining rooms. The kitchen has lots of cabinet space, granite counters, and stainless steel appliances. Two of the bedrooms and a bathroom with laundry round out the main floor. Upstairs is a private retreat, including a master bedroom and large bathroom with custom stone tile shower, double sinks, and two closets! Outside, you can create an easy to maintain xeriscape backyard, or leave it as is and enjoy off street parking. Move in with peace of mind as many systems have already been updated including a new furnace, newer electric panel, PEX plumbing, tankless water heater, blown-in insulation, and sewer line. Walk to all of your favorite spots on Larimer, or hop on your bike and easily head downtown. This is your chance to live in the heart of Denver and enjoy everything the neighborhood has to offer!
Location
State CO
County Denver
Area Metro Denver
Zoning C-MX-3
Rooms
Basement Partial, Crawl Space, Structural Floor
Primary Bedroom Level Upper
Bedroom 2 Main
Bedroom 3 Main
Interior
Interior Features Open Floorplan
Heating Forced Air
Cooling Room Air Conditioner
Window Features Window Coverings,Double Pane Windows
Appliance Dishwasher, Refrigerator, Washer, Dryer, Microwave, Disposal
Exterior
Garage Spaces 1.0
Fence Partial
Utilities Available Electricity Available, Cable Available
Roof Type Composition
Handicap Access Level Lot
Porch Patio
Building
Lot Description Gutters, Level
Faces East
Story 2
Sewer City Sewer, Public Sewer
Water City Water
Level or Stories Two
Structure Type Stucco,Concrete
New Construction false
Schools
Elementary Schools Gilpin
Middle Schools Bruce Randolph
High Schools Manual
School District Denver 1
Others
Senior Community false
SqFt Source Appraiser
Special Listing Condition Other Owner
Read Less Info
Want to know what your home might be worth? Contact us for a FREE valuation!

Our team is ready to help you sell your home for the highest possible price ASAP

Bought with MODUS Real Estate
GET MORE INFORMATION







