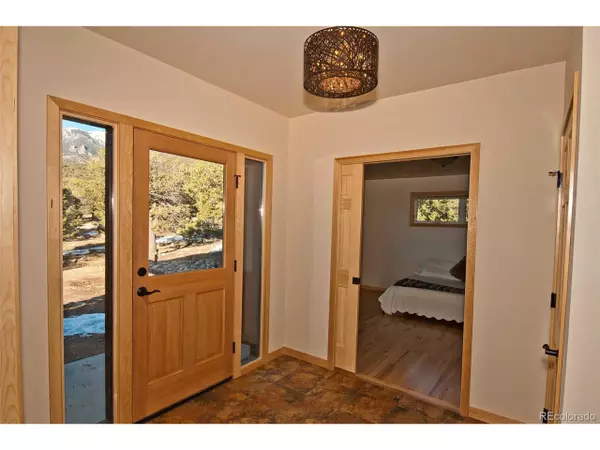$310,000
$320,000
3.1%For more information regarding the value of a property, please contact us for a free consultation.
2 Beds
1 Bath
1,374 SqFt
SOLD DATE : 11/27/2019
Key Details
Sold Price $310,000
Property Type Single Family Home
Sub Type Residential-Detached
Listing Status Sold
Purchase Type For Sale
Square Footage 1,374 sqft
Subdivision Chalet I
MLS Listing ID 3400208
Sold Date 11/27/19
Style Contemporary/Modern,Ranch
Bedrooms 2
Full Baths 1
HOA Fees $32/ann
HOA Y/N true
Abv Grd Liv Area 1,374
Originating Board REcolorado
Year Built 2016
Annual Tax Amount $2,060
Lot Size 4.060 Acres
Acres 4.06
Property Description
This quality contemporary home built in 2016 has 1374sf in the main home with exceptional use of space and views with floor-to-ceiling windows in the Great Room, a 144sf detached studio & 4 consolidated acres. Easy single-level living w/private Master, exquisite 5-piece Bath and private guest bed. Spacious Great Room/Kitchen w/views. Lovely finishes and upgrades include: steam shower, maple soft-touch cabinetry, designer pulls, built-ins, solid walnut accents, hammered copper sink, hardwood floors, premium lighting and hand-textured walls. Doors off master bed and kitchen open to spacious and private southwest-facing patio - great for grilling or relaxing - and stairs to large rooftop deck, offering panoramic mountain/valley views. Heat provided by vented propane wall heaters, oil-filled baseboard radiators, ETS heater & deluxe wood stove in the Great Room. Domestic hot water comes from on-demand propane heater. BONUS: grid tieback solar PV system helps save money and the environment!
Location
State CO
County Saguache
Community Tennis Court(S)
Area Out Of Area
Zoning Residential
Direction From County Rd T, turn right on Camino Baca Grande, right on Lone Pine Way, left on Lost Cave, then left on Indian Well Way - property will be on your right.
Rooms
Other Rooms Outbuildings
Basement None, Crawl Space
Primary Bedroom Level Main
Bedroom 2 Main
Interior
Interior Features Cathedral/Vaulted Ceilings, Open Floorplan
Heating Baseboard, Wood Stove, Wall Furnace
Cooling Ceiling Fan(s)
Fireplaces Type Free Standing, Great Room, Single Fireplace
Fireplace true
Window Features Window Coverings,Double Pane Windows
Exterior
Garage Spaces 4.0
Community Features Tennis Court(s)
Utilities Available Natural Gas Available, Electricity Available, Propane
Waterfront false
View Mountain(s), Foothills View
Roof Type Metal
Street Surface Gravel
Handicap Access No Stairs
Porch Patio, Deck
Building
Lot Description Corner Lot, Wooded, Sloped
Faces North
Story 1
Sewer Other Water/Sewer, Community
Water City Water, Other Water/Sewer
Level or Stories One
Structure Type Wood/Frame,Metal Siding,Stucco,Concrete
New Construction false
Schools
Elementary Schools Crestone Charter
Middle Schools Moffat
High Schools Moffat
School District Moffat 2
Others
Senior Community false
SqFt Source Assessor
Special Listing Condition Private Owner
Read Less Info
Want to know what your home might be worth? Contact us for a FREE valuation!

Our team is ready to help you sell your home for the highest possible price ASAP

GET MORE INFORMATION







