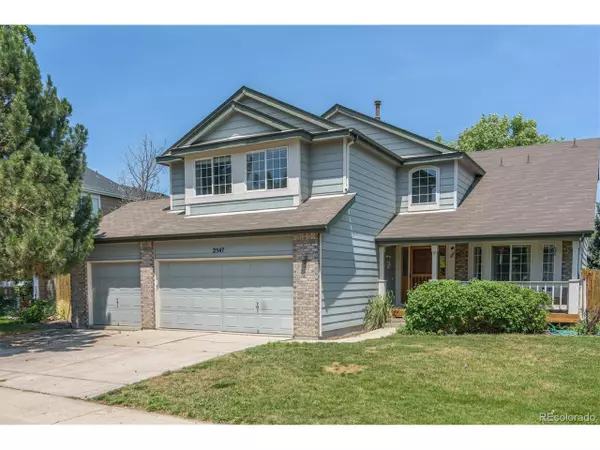$578,400
$584,900
1.1%For more information regarding the value of a property, please contact us for a free consultation.
3 Beds
3 Baths
2,138 SqFt
SOLD DATE : 11/18/2021
Key Details
Sold Price $578,400
Property Type Single Family Home
Sub Type Residential-Detached
Listing Status Sold
Purchase Type For Sale
Square Footage 2,138 sqft
Subdivision Cedar Bridge
MLS Listing ID 4551514
Sold Date 11/18/21
Style Contemporary/Modern
Bedrooms 3
Full Baths 2
Half Baths 1
HOA Fees $55/mo
HOA Y/N true
Abv Grd Liv Area 2,138
Originating Board REcolorado
Year Built 1996
Annual Tax Amount $3,514
Lot Size 7,840 Sqft
Acres 0.18
Property Description
A 2-story 3 car garage home in Cedar Bridge backing up to open space and located on a quiet cul-de-sac. A short walk to the community pool, tennis court and clubhouse makes for a wonderful lifestyle with parks and trails close by. Want to entertain? Check off all the boxes as the main floor features a large family room with a fireplace looking out to a large fenced backyard backing to open space. The bright kitchen has an island and an eat-in area that looks into the family room and access to a large private deck with a hot tub. Also enjoy the dining room and living room which provide additional space for entertaining. A large primary bedroom suite that has a large bathroom and walk in closet plus an office/flex room for today's work from home lifestyle. This home also has a second full bath and 2 additional spacious bedrooms that are bright with the south facing sun coming in every morning and now a new roof. The large unfinished basement provides the opportunity to customize it for additional bedrooms, a bathroom or workout area that fits your future needs. A perfect location, lifestyle, and price on a wonderful home is a must see with only you and a little TLC. A quick closing desired.
Location
State CO
County Adams
Community Clubhouse, Tennis Court(S), Pool
Area Metro Denver
Direction From 112th and Federal, head east on 112th a half mile and turn right onto Alcott St, then south four blocks and turn right onto 108th Pl. The house will be on your right.
Rooms
Other Rooms Outbuildings
Basement Unfinished, Sump Pump
Primary Bedroom Level Upper
Bedroom 2 Upper
Bedroom 3 Upper
Interior
Interior Features Study Area, Eat-in Kitchen, Pantry, Walk-In Closet(s), Kitchen Island
Heating Forced Air
Cooling Central Air, Ceiling Fan(s)
Fireplaces Type Gas, Family/Recreation Room Fireplace, Single Fireplace
Fireplace true
Window Features Window Coverings,Double Pane Windows
Appliance Dishwasher, Refrigerator, Washer, Dryer, Disposal
Laundry Main Level
Exterior
Exterior Feature Hot Tub Included
Garage Spaces 3.0
Fence Fenced
Community Features Clubhouse, Tennis Court(s), Pool
Utilities Available Natural Gas Available, Electricity Available, Cable Available
Roof Type Composition
Street Surface Paved
Porch Patio, Deck
Building
Lot Description Gutters, Lawn Sprinkler System, Cul-De-Sac, Abuts Public Open Space
Faces South
Story 2
Sewer City Sewer, Public Sewer
Water City Water
Level or Stories Two
Structure Type Wood/Frame
New Construction false
Schools
Elementary Schools Westview
Middle Schools Silver Hills
High Schools Northglenn
School District Adams 12 5 Star Schl
Others
HOA Fee Include Trash
Senior Community false
SqFt Source Assessor
Special Listing Condition Private Owner
Read Less Info
Want to know what your home might be worth? Contact us for a FREE valuation!

Our team is ready to help you sell your home for the highest possible price ASAP

Bought with Estrada Real Estate Group
GET MORE INFORMATION







