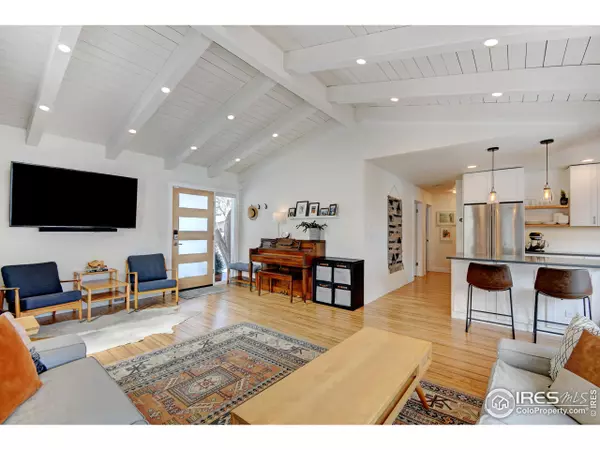$1,150,000
$685,000
67.9%For more information regarding the value of a property, please contact us for a free consultation.
3 Beds
2 Baths
1,539 SqFt
SOLD DATE : 04/14/2022
Key Details
Sold Price $1,150,000
Property Type Single Family Home
Sub Type Residential-Detached
Listing Status Sold
Purchase Type For Sale
Square Footage 1,539 sqft
Subdivision Linda Vista
MLS Listing ID 960673
Sold Date 04/14/22
Style Contemporary/Modern,Ranch
Bedrooms 3
Full Baths 1
Three Quarter Bath 1
HOA Y/N false
Abv Grd Liv Area 1,539
Originating Board IRES MLS
Year Built 1951
Annual Tax Amount $3,217
Lot Size 0.510 Acres
Acres 0.51
Property Description
Hurry To View This Awe Inspiring Re-Imagined Linda Vista Ranch! Situated On A Rare Half Acre Lot with Loads of Room To Expand. This Outstanding Opportunity Is Not A Fix & Flip. Top to Bottom Renovation Crafted to Reflect Its Original Mid-Century Character with No-Expense-Spared Detailing. Enjoy Vaulted Living Room Ceilings & Gorgeous Bamboo Flooring Throughout. Brand New Double Pane Vinyl Windows Allow Loads of Sunlight In. Designer-Worthy Custom Kitchen Boasts Ample Cabinetry w/Pull Outs & Soft Close Drawers, Expansive Quartz Counters, Wine Cooler and Open Shelving. All Stainless Appliances Stay (DW, Ref, Built In Microwave & Gas Range w/Hood). Enjoy Meals In The Sunny Dining Area or Cozy Up To The Breakfast Bar. Home is Full of Incredible Touches Such As Light Fixtures, Hardware, Gorgeous Bath Vanities, Original Built-Ins and Mirrors Which All Nod to the Home's Mid-Century Personality. Original Wood Burning Fireplace Flanked by Attractive Venetian Plaster Is The Heart Of This Home.
Location
State CO
County Jefferson
Area Metro Denver
Zoning SFR
Rooms
Basement None
Primary Bedroom Level Main
Master Bedroom 14x12
Bedroom 2 Main 11x10
Bedroom 3 Main 12x10
Kitchen Other Floor
Interior
Interior Features Eat-in Kitchen, Separate Dining Room, Cathedral/Vaulted Ceilings, Open Floorplan, Pantry, Walk-In Closet(s), Kitchen Island
Heating Forced Air
Cooling Central Air
Flooring Wood Floors
Fireplaces Type Great Room
Fireplace true
Window Features Double Pane Windows
Appliance Self Cleaning Oven, Dishwasher, Refrigerator, Microwave, Disposal
Laundry Washer/Dryer Hookups, Main Level
Exterior
Garage Spaces 2.0
Fence Fenced
Utilities Available Natural Gas Available
Roof Type Composition
Handicap Access No Stairs, Main Floor Bath, Main Level Bedroom
Building
Faces East
Story 1
Foundation Slab
Sewer City Sewer
Water City Water, Public
Level or Stories One
Structure Type Wood Siding
New Construction false
Schools
Elementary Schools Vivian
Middle Schools Everitt
High Schools Wheat Ridge
School District Jefferson Dist R-1
Others
Senior Community false
Tax ID 049446
SqFt Source Appraiser
Special Listing Condition Private Owner
Read Less Info
Want to know what your home might be worth? Contact us for a FREE valuation!

Our team is ready to help you sell your home for the highest possible price ASAP

Bought with CO-OP Non-IRES
GET MORE INFORMATION







