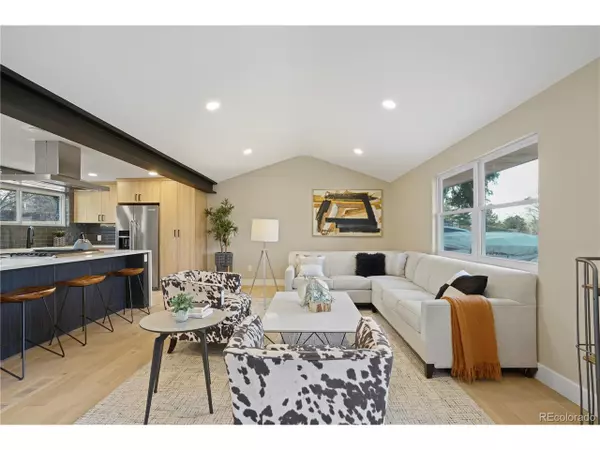$1,022,000
$1,025,000
0.3%For more information regarding the value of a property, please contact us for a free consultation.
5 Beds
4 Baths
2,521 SqFt
SOLD DATE : 04/29/2022
Key Details
Sold Price $1,022,000
Property Type Single Family Home
Sub Type Residential-Detached
Listing Status Sold
Purchase Type For Sale
Square Footage 2,521 sqft
Subdivision Applewood Knolls
MLS Listing ID 9665200
Sold Date 04/29/22
Bedrooms 5
Full Baths 2
Half Baths 1
Three Quarter Bath 1
HOA Y/N false
Abv Grd Liv Area 1,852
Originating Board REcolorado
Year Built 1967
Annual Tax Amount $2,626
Lot Size 10,890 Sqft
Acres 0.25
Property Description
Everything in this home is new! This is a beauty in the highly desirable area of Applewood. On the main level is an open floor plan and newly designed kitchen, Stainless Steel appliances, gas range, venting hood, and refrigerator. There is a vaulted ceiling in the living room with hardwood throughout the main floor. Up the wooden stairs are 3 bedrooms, all with hardwood floors and double closets. The master bedroom has a 3/4 bath with 2 sinks with quartz countertop and a full tile shower with glass door. The family room is huge with recessed lighting, wide open space and has a wood burning fireplace surrounded by stacked stone. It has a powder room, large laundry room and a door to the back yard leading up to a large deck adjacent to a covered deck, great for entertaining and BBQs. The basement area has two nice sized bedrooms with double closets and new carpet. There is also an open area with a storage closet. There is also a fully tiled bathroom. As an extra bonus, there is an on-demand water heater. The backyard is fenced and wide open for fun and games.
Location
State CO
County Jefferson
Area Metro Denver
Zoning Single Family
Rooms
Other Rooms Outbuildings
Primary Bedroom Level Upper
Master Bedroom 14x14
Bedroom 2 Basement 16x9
Bedroom 3 Basement 11x10
Bedroom 4 Upper 12x9
Bedroom 5 Upper 12x9
Interior
Heating Forced Air
Cooling Room Air Conditioner
Fireplaces Type Family/Recreation Room Fireplace, Single Fireplace
Fireplace true
Window Features Double Pane Windows
Appliance Self Cleaning Oven, Dishwasher, Refrigerator, Disposal
Laundry Lower Level
Exterior
Garage Spaces 2.0
Fence Fenced
Utilities Available Natural Gas Available, Electricity Available
Roof Type Fiberglass
Street Surface Paved
Porch Patio
Building
Faces North
Story 2
Sewer City Sewer, Public Sewer
Water City Water
Level or Stories Bi-Level
Structure Type Brick/Brick Veneer,Wood Siding
New Construction false
Schools
Elementary Schools Prospect Valley
Middle Schools Everitt
High Schools Wheat Ridge
School District Jefferson County R-1
Others
Senior Community false
SqFt Source Appraiser
Read Less Info
Want to know what your home might be worth? Contact us for a FREE valuation!

Our team is ready to help you sell your home for the highest possible price ASAP

GET MORE INFORMATION







