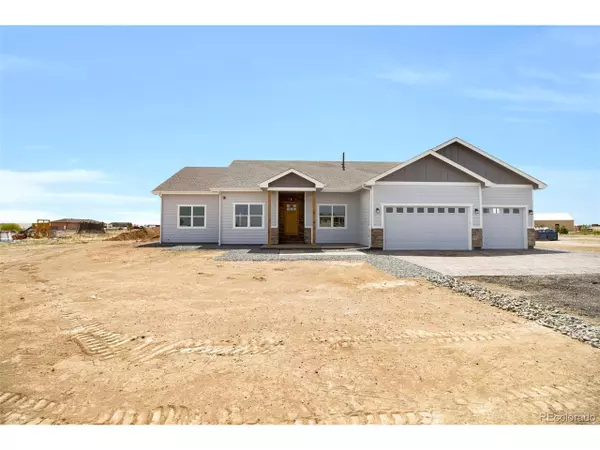$740,000
$715,000
3.5%For more information regarding the value of a property, please contact us for a free consultation.
4 Beds
3 Baths
2,174 SqFt
SOLD DATE : 05/27/2022
Key Details
Sold Price $740,000
Property Type Single Family Home
Sub Type Residential-Detached
Listing Status Sold
Purchase Type For Sale
Square Footage 2,174 sqft
Subdivision Crestwood Estates
MLS Listing ID 6509904
Sold Date 05/27/22
Style Ranch
Bedrooms 4
Full Baths 2
Half Baths 1
HOA Fees $102/mo
HOA Y/N true
Abv Grd Liv Area 2,174
Originating Board REcolorado
Year Built 2022
Annual Tax Amount $3,790
Lot Size 2.800 Acres
Acres 2.8
Property Description
MUST SEE!! Get out of the city with this rare opportunity to own a brand-new, custom-built home on 2.8 acres in the desirable Crestwood Estates subdivision in Hudson, CO. This home boasts over 2,100 sq ft, open concept design, 10-foot vaulted ceilings and oversized interior doors. Beautifully built kitchen; with granite counter tops, new appliances, and lots of light. In the Primary Bedroom, you will find a 5-piece en-suite with heated tile and two large walk-in closets. The attached oversized 3-car garage has room for all of your toys or a workshop, along with vaulted garage doors. This expansive property has so much opportunity - with the ability to have horses and build an outbuilding for extra storage. The home opens up to expansive property with a partially covered pavers patio and front walk, act as a horse property or build an outbuilding for extra storage. With about 25 minutes to DIA and 35 to Denver - this one-of-a-kind home gives you the opportunity for country living and mountain views and easy access to downtown.
Location
State CO
County Adams
Area Metro Denver
Zoning P-U-D
Rooms
Primary Bedroom Level Main
Bedroom 2 Main
Bedroom 3 Main
Bedroom 4 Main
Interior
Interior Features Study Area, Eat-in Kitchen
Cooling Central Air, Ceiling Fan(s)
Appliance Self Cleaning Oven, Dishwasher, Refrigerator, Microwave, Disposal
Laundry Main Level
Exterior
Garage >8' Garage Door, Oversized
Garage Spaces 3.0
Utilities Available Natural Gas Available
Waterfront false
View Mountain(s)
Roof Type Composition
Present Use Horses
Porch Patio
Building
Lot Description Gutters, Cul-De-Sac
Story 1
Sewer Septic, Septic Tank
Water Well
Level or Stories One
Structure Type Wood/Frame,Vinyl Siding
New Construction true
Schools
Elementary Schools Mary E Pennock
Middle Schools Overland Trail
High Schools Brighton
School District School District 27-J
Others
Senior Community false
Special Listing Condition Private Owner
Read Less Info
Want to know what your home might be worth? Contact us for a FREE valuation!

Our team is ready to help you sell your home for the highest possible price ASAP

Bought with James C Hill Real Estate
GET MORE INFORMATION







