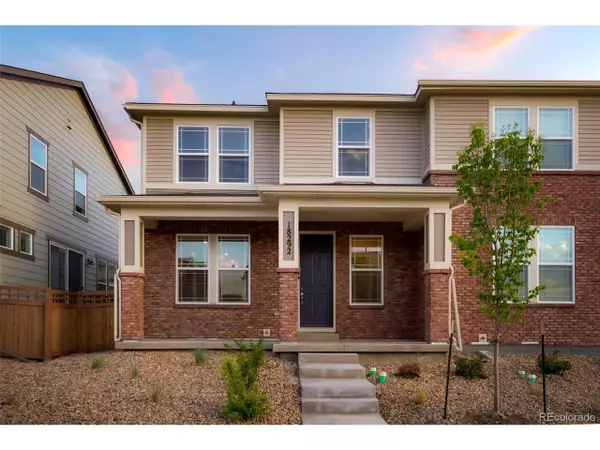$532,000
$530,000
0.4%For more information regarding the value of a property, please contact us for a free consultation.
3 Beds
3 Baths
1,680 SqFt
SOLD DATE : 06/23/2022
Key Details
Sold Price $532,000
Property Type Townhouse
Sub Type Attached Dwelling
Listing Status Sold
Purchase Type For Sale
Square Footage 1,680 sqft
Subdivision Commons At East Creek
MLS Listing ID 7132031
Sold Date 06/23/22
Style Contemporary/Modern
Bedrooms 3
Full Baths 2
Half Baths 1
HOA Fees $135/mo
HOA Y/N true
Abv Grd Liv Area 1,680
Originating Board REcolorado
Year Built 2020
Annual Tax Amount $4,925
Lot Size 2,178 Sqft
Acres 0.05
Property Description
Like-new turn key townhome with large garage. Step into this Meritage new build with an open concept floor plan and lot's of natural light. The center-island chef's kitchen ties the entire space together between kitchen, dining and family room. The main floor laundry room is both convenient and spacious for keeping your linens clean. The expansive garage can fit two cars with extra room at the front for storage of bikes, scooters or outdoor gear. Escalate to the second level where you will find a spacious loft, perfect for a desk or sitting area. Two front-facing bedrooms await with natural light from windows and plush carpet are perfect for children, extended family or guests alike. The large bathroom with tub ties the two rooms together and gives opportunities for a great morning or evening routine. Expansive master bedroom with a large walk-in closet and built-in features awaits you adjacent to the loft. The private master bathroom gives space for two people and the privacy of a separate wash closet. This townhome was built to Meritage's energy efficient homes standards with water saving features, UV-blocking windows, advanced building techniques creating a climate sealed home! Minutes from Buckley Air Force base, this community offers a playground and easy access to both the 225 and 470 highways. Be sure to see this home before it becomes someone else's.
Location
State CO
County Arapahoe
Community Playground
Area Metro Denver
Direction Popular GPS apps are incorrect. If heading East on Mississippi, turn right onto S Walden Court and right onto E Kansas Place. The property will be on your right. If heading North on S Tower turn left onto E Arizona Place and right onto E Kansas Place. The property will be on your left.
Rooms
Primary Bedroom Level Upper
Master Bedroom 15x14
Bedroom 2 Upper 10x13
Bedroom 3 Upper 12x10
Interior
Interior Features Open Floorplan, Pantry, Walk-In Closet(s), Loft, Kitchen Island
Heating Forced Air
Cooling Central Air
Window Features Double Pane Windows,Triple Pane Windows
Appliance Washer, Dryer, Microwave
Laundry Main Level
Exterior
Exterior Feature Private Yard
Garage Spaces 2.0
Fence Partial
Community Features Playground
Utilities Available Electricity Available, Cable Available
Waterfront false
Roof Type Composition
Street Surface Paved
Porch Patio
Building
Lot Description Gutters
Faces North
Story 2
Sewer City Sewer, Public Sewer
Water City Water
Level or Stories Two
Structure Type Wood Siding
New Construction false
Schools
Elementary Schools Arkansas
Middle Schools Mrachek
High Schools Rangeview
School District Adams-Arapahoe 28J
Others
HOA Fee Include Trash,Snow Removal
Senior Community false
SqFt Source Assessor
Special Listing Condition Private Owner
Read Less Info
Want to know what your home might be worth? Contact us for a FREE valuation!

Our team is ready to help you sell your home for the highest possible price ASAP

GET MORE INFORMATION







