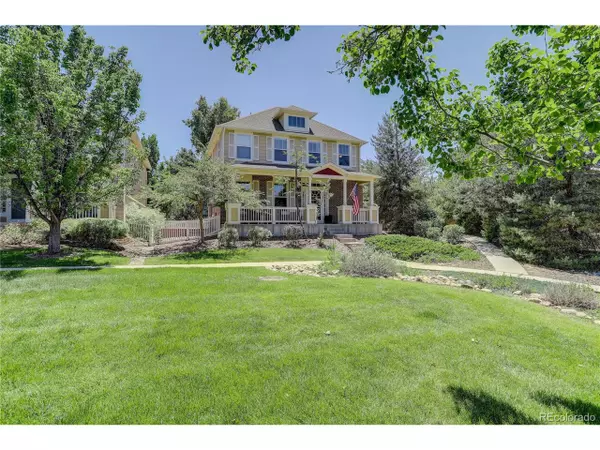$630,000
$635,000
0.8%For more information regarding the value of a property, please contact us for a free consultation.
3 Beds
3 Baths
2,056 SqFt
SOLD DATE : 08/18/2022
Key Details
Sold Price $630,000
Property Type Single Family Home
Sub Type Residential-Detached
Listing Status Sold
Purchase Type For Sale
Square Footage 2,056 sqft
Subdivision Tuscany Trails
MLS Listing ID 8442322
Sold Date 08/18/22
Style Contemporary/Modern
Bedrooms 3
Full Baths 2
Half Baths 1
HOA Fees $160/mo
HOA Y/N true
Abv Grd Liv Area 2,056
Originating Board REcolorado
Year Built 2007
Annual Tax Amount $2,465
Lot Size 4,356 Sqft
Acres 0.1
Property Description
New Price!! You will love this immaculately maintained two story home! The bright open floor plan includes main level living, dining, updated kitchen, zero maintenance yard with turf, 3 bedrooms with flex space upstairs and a full unfinished basement ready for your personal design! Recent updates include: newer Plantation shutters, interior paint, kitchen granite, backsplash, under cabinet lighting, new sink and faucet, newer hot water heater, new washer and dryer, new AC and more. HOA takes care of snow removal, landscape, trash and recycling! Attached two car garage! If you are looking for accessibility, this is your home! Only 15 minutes to Boulder/Denver, minutes from the new Westminster Promenade and numerous local shops, restaurants and more. High walkability score, nearby parks and common areas, minutes to B-Line light rail. Must see! If you qualify for a VA loan, there is an assumable VA loan on this home at 2.375%. Call me to connect with a lender who can discuss this tremendous opportunity!
Location
State CO
County Jefferson
Area Metro Denver
Zoning SFR
Direction From 92nd and Seridan, head west to Harlan St. Turn right on Harlan St and head north to W. 95th Ave. Turn right on W. 95th Ave, Turn left on Gray Ct., go to where road starts to curve to the left. Park there and walk to the property on the south side of the walk way at the end of the sidewalk.
Rooms
Other Rooms Kennel/Dog Run
Basement Full, Unfinished, Built-In Radon, Radon Test Available, Sump Pump
Primary Bedroom Level Upper
Master Bedroom 16x13
Bedroom 2 Upper 13x12
Bedroom 3 Upper
Interior
Interior Features Eat-in Kitchen, Open Floorplan, Pantry, Walk-In Closet(s), Loft, Kitchen Island
Heating Forced Air
Cooling Central Air
Fireplaces Type Gas, Family/Recreation Room Fireplace, Single Fireplace
Fireplace true
Window Features Window Coverings
Appliance Dishwasher, Refrigerator, Washer, Dryer, Microwave, Disposal
Exterior
Garage Spaces 2.0
Fence Fenced
Utilities Available Electricity Available
Roof Type Fiberglass
Street Surface Paved
Porch Patio
Building
Lot Description Gutters, Lawn Sprinkler System, Corner Lot, Abuts Private Open Space
Faces North
Story 2
Foundation Slab
Sewer City Sewer, Public Sewer
Water City Water
Level or Stories Two
Structure Type Wood/Frame,Brick/Brick Veneer,Wood Siding
New Construction false
Schools
Elementary Schools Adams
Middle Schools Mandalay
High Schools Standley Lake
School District Jefferson County R-1
Others
HOA Fee Include Trash,Snow Removal
Senior Community false
SqFt Source Assessor
Special Listing Condition Private Owner
Read Less Info
Want to know what your home might be worth? Contact us for a FREE valuation!

Our team is ready to help you sell your home for the highest possible price ASAP

Bought with HomeSmart
GET MORE INFORMATION







