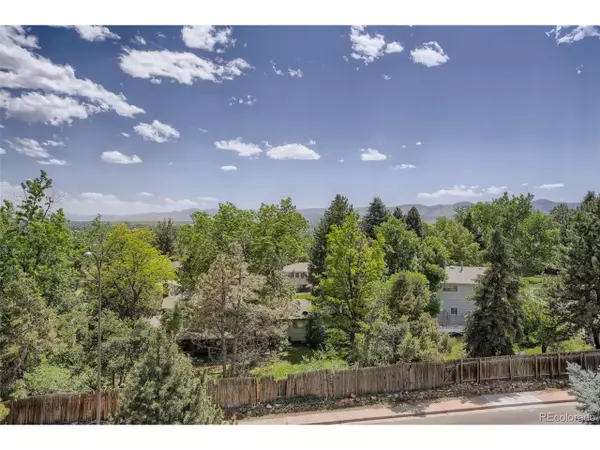$1,000,000
$1,100,000
9.1%For more information regarding the value of a property, please contact us for a free consultation.
4 Beds
3 Baths
4,847 SqFt
SOLD DATE : 09/07/2022
Key Details
Sold Price $1,000,000
Property Type Single Family Home
Sub Type Residential-Detached
Listing Status Sold
Purchase Type For Sale
Square Footage 4,847 sqft
Subdivision Valley Vista
MLS Listing ID 2257001
Sold Date 09/07/22
Style Contemporary/Modern,Ranch
Bedrooms 4
Full Baths 2
Three Quarter Bath 1
HOA Y/N false
Abv Grd Liv Area 2,387
Originating Board REcolorado
Year Built 1993
Annual Tax Amount $4,059
Lot Size 0.340 Acres
Acres 0.34
Property Description
Terrific custom ranch in the great Valley View subdivision. Spectacular views from every room. Dramatic open floor plan with spiral staircase to totally finished lower level. Amazing 2-story windows with fantastic views. Kitchen with all appliances including a trash compactor and a separate eating area. Entire home with top-of-the-line window coverings. Master suite done in cherry wood, with jetted tub, double sided gas fireplace, walk-in closet, a rotating TV shelf for viewing from jetted tub or the bedroom, access to the deck. 2nd main floor bedroom has a huge double door closet. Main floor utilities with washer & dryer included and a utility sink. Lower level is full of light and features a massive family/party room also with mountain views. 2 additional bedrooms in lower level with a 3/4 bath and sauna.
Trex deck across the entire south side of the home with unbelievable view plus a lower level patio to enjoy.
If you are a 'car buff' you will love the 5 car garage with considerable storage, heated, TV hook-up, utility sink and car lift. New roof 2020 has a lifetime transferrable warranty. New "PELLA" windows throughout 2019. Warranties and documents will be provided to new owners. All furniture and decor (& there's lots!) are available for purchase. Have your agent contact listing broker if interested in purchasing any items.
Seller may need up to 45 days after closing in order to conduct an estate sale.
Location
State CO
County Jefferson
Area Metro Denver
Zoning res
Direction From Wadsworth, west on Morrison Rd. to Carr St. turn right on Carr, then left on Iliff to property.
Rooms
Other Rooms Outbuildings
Primary Bedroom Level Main
Bedroom 2 Main
Bedroom 3 Lower
Bedroom 4 Lower
Interior
Interior Features Central Vacuum, Eat-in Kitchen, Cathedral/Vaulted Ceilings, Open Floorplan, Pantry, Walk-In Closet(s), Sauna, Wet Bar
Heating Forced Air
Cooling Central Air, Ceiling Fan(s)
Fireplaces Type 2+ Fireplaces, Gas Logs Included, Primary Bedroom, Great Room
Fireplace true
Window Features Window Coverings,Skylight(s),Double Pane Windows,Triple Pane Windows
Appliance Self Cleaning Oven, Dishwasher, Refrigerator, Washer, Dryer, Microwave, Trash Compactor, Disposal
Exterior
Exterior Feature Balcony
Parking Features Heated Garage, Oversized
Garage Spaces 5.0
Fence Fenced
Utilities Available Natural Gas Available, Electricity Available
View Mountain(s)
Roof Type Other
Street Surface Paved
Porch Patio, Deck
Building
Lot Description Gutters, Lawn Sprinkler System
Faces North
Story 1
Sewer City Sewer, Public Sewer
Water City Water
Level or Stories One
Structure Type Wood/Frame,Brick/Brick Veneer
New Construction false
Schools
Elementary Schools Green Gables
Middle Schools Carmody
High Schools Bear Creek
School District Jefferson County R-1
Others
Senior Community false
SqFt Source Assessor
Special Listing Condition Private Owner
Read Less Info
Want to know what your home might be worth? Contact us for a FREE valuation!

Our team is ready to help you sell your home for the highest possible price ASAP

Bought with You 1st Realty
GET MORE INFORMATION







