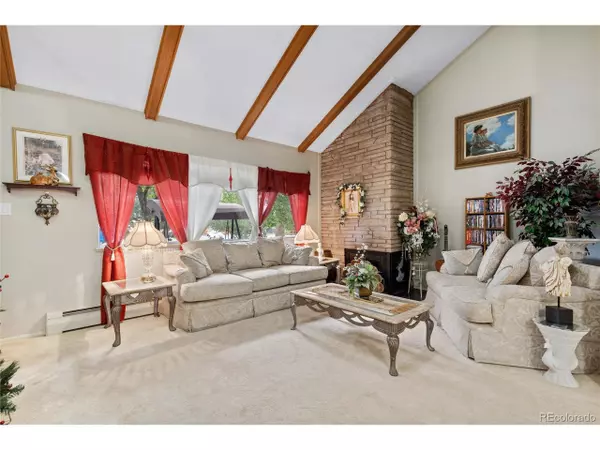$432,500
$445,000
2.8%For more information regarding the value of a property, please contact us for a free consultation.
3 Beds
3 Baths
1,876 SqFt
SOLD DATE : 10/11/2022
Key Details
Sold Price $432,500
Property Type Townhouse
Sub Type Attached Dwelling
Listing Status Sold
Purchase Type For Sale
Square Footage 1,876 sqft
Subdivision Applewood Grove Twnhs A Condo A Map Of
MLS Listing ID 9026882
Sold Date 10/11/22
Bedrooms 3
Full Baths 1
Half Baths 1
Three Quarter Bath 1
HOA Fees $275/mo
HOA Y/N true
Abv Grd Liv Area 1,161
Originating Board REcolorado
Year Built 1962
Annual Tax Amount $1,951
Lot Size 871 Sqft
Acres 0.02
Property Description
Welcome to this beautiful townhome that has the cutest curb appeal and you are just minutes from shopping and close to I-70 for those mountain getaways. You instantly feel home as you walk into the open living room with a cozy fireplace that flows right into the kitchen where there is plenty of space to have people over. When you open the sliding door in the kitchen it leads out to a perfect patio for entertaining family and friends and your car port is directly behind it which is great for bringing in groceries and off street parking. When you go upstairs you will find a large main suite and a secondary bed and bathroom. The basement is very private and has its own living room, bedroom with walk in closet, and a private bathroom. This can be great for giving everyone their own space and privacy. With this fantastic layout and phenomenal location, this home is perfect to enjoy your Colorado lifestyle!
Location
State CO
County Jefferson
Area Metro Denver
Zoning R-3A
Rooms
Primary Bedroom Level Upper
Bedroom 2 Upper
Bedroom 3 Basement
Interior
Interior Features Cathedral/Vaulted Ceilings, Open Floorplan, Kitchen Island
Heating Hot Water, Baseboard
Cooling Attic Fan
Fireplaces Type Gas, Gas Logs Included, Living Room, Single Fireplace
Fireplace true
Window Features Skylight(s)
Appliance Dishwasher, Refrigerator
Exterior
Garage Spaces 1.0
Fence Fenced
Utilities Available Natural Gas Available, Electricity Available, Cable Available
Roof Type Composition
Porch Patio
Building
Story 2
Sewer Other Water/Sewer, Community
Water Other Water/Sewer
Level or Stories Two
Structure Type Wood/Frame,Brick/Brick Veneer
New Construction false
Schools
Elementary Schools Stober
Middle Schools Everitt
High Schools Wheat Ridge
School District Jefferson County R-1
Others
HOA Fee Include Trash,Snow Removal,Maintenance Structure,Water/Sewer
Senior Community false
Special Listing Condition Private Owner
Read Less Info
Want to know what your home might be worth? Contact us for a FREE valuation!

Our team is ready to help you sell your home for the highest possible price ASAP

GET MORE INFORMATION







