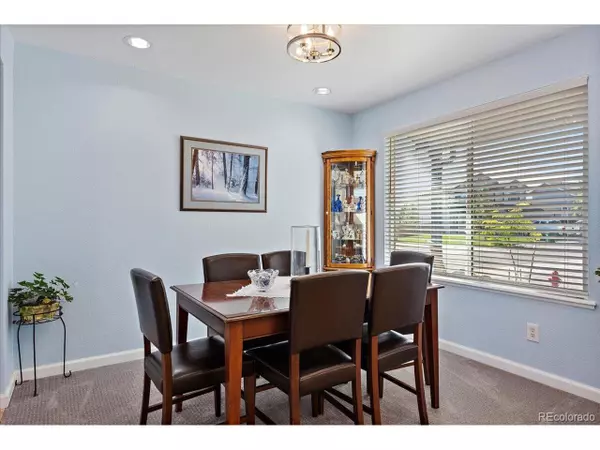$463,000
$479,000
3.3%For more information regarding the value of a property, please contact us for a free consultation.
3 Beds
3 Baths
1,313 SqFt
SOLD DATE : 10/19/2022
Key Details
Sold Price $463,000
Property Type Single Family Home
Sub Type Residential-Detached
Listing Status Sold
Purchase Type For Sale
Square Footage 1,313 sqft
Subdivision Elizabeth Hillside Village
MLS Listing ID 5040775
Sold Date 10/19/22
Bedrooms 3
Full Baths 1
Half Baths 1
Three Quarter Bath 1
HOA Fees $25/ann
HOA Y/N true
Abv Grd Liv Area 1,313
Originating Board REcolorado
Year Built 1996
Annual Tax Amount $2,531
Lot Size 7,405 Sqft
Acres 0.17
Property Description
Completely updated two-story. Gorgeous home with new front yard landscaping. New extended concrete driveway. Room for three cars. Additional lower level concrete pad large enough for two cars or trailers, ATVs. New sidewalk to the back yard. Wonderful extended covered front porch. Everything new. Beautiful hardwood flooring throughout the main level, stairs to upper level and hallway. All new light fixtures, doors, trim and granite. Updated kitchen with new cabinets (some with elegant glass fronts), new 4-burner gas stove with option to to use a griddle, new Bosch dishwasher, new granite countertops and breakfast bar. The cabinets have many features for additional storage. Please see photos. Main level half bath updated with flooring, paint, and vanity. Fantastic new deck off the kitchen with a new sliding glass door. Nice dining room and family room with vaulted ceilings. Open and bright. All upper level baths updated with new tile, showers, vanities and bathtub. 3/4 bath with a large walk-in shower combined with the master bedroom. New furnace and hot water heater and AC. Large backyard with garden planter boxes and a spacious storage shed. New front yard sprinkler system. Unfinished garden level basement. Just right for room to grow. Shows like a model home. Back on the market. Buyers financing fell through.
Location
State CO
County Elbert
Area Metro Denver
Rooms
Other Rooms Outbuildings
Basement Unfinished
Primary Bedroom Level Upper
Bedroom 2 Upper
Bedroom 3 Upper
Interior
Interior Features Cathedral/Vaulted Ceilings, Open Floorplan
Heating Forced Air
Cooling Central Air, Ceiling Fan(s)
Appliance Dishwasher, Refrigerator, Microwave, Disposal
Laundry Main Level
Exterior
Garage Spaces 2.0
Fence Fenced
Roof Type Composition
Street Surface Paved
Porch Deck
Building
Lot Description Cul-De-Sac, Corner Lot
Story 2
Sewer City Sewer, Public Sewer
Water City Water
Level or Stories Two
Structure Type Wood Siding
New Construction false
Schools
Elementary Schools Running Creek
Middle Schools Elizabeth
High Schools Elizabeth
School District Elizabeth C-1
Others
HOA Fee Include Trash
Senior Community false
SqFt Source Assessor
Special Listing Condition Private Owner
Read Less Info
Want to know what your home might be worth? Contact us for a FREE valuation!

Our team is ready to help you sell your home for the highest possible price ASAP

GET MORE INFORMATION







