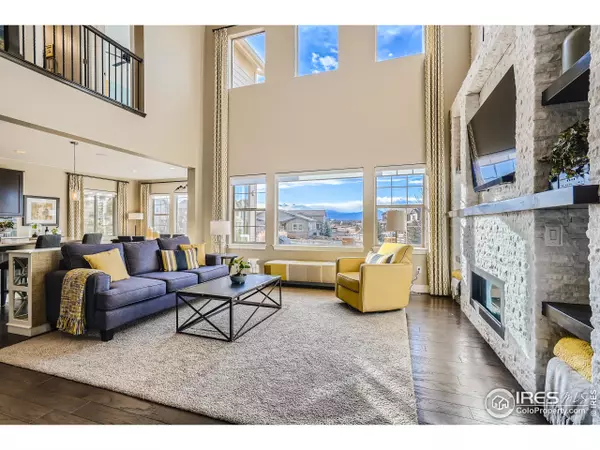$1,285,000
$1,285,000
For more information regarding the value of a property, please contact us for a free consultation.
3 Beds
4 Baths
2,967 SqFt
SOLD DATE : 04/06/2023
Key Details
Sold Price $1,285,000
Property Type Single Family Home
Sub Type Residential-Detached
Listing Status Sold
Purchase Type For Sale
Square Footage 2,967 sqft
Subdivision Anthem Highlands
MLS Listing ID 982918
Sold Date 04/06/23
Bedrooms 3
Full Baths 3
Half Baths 1
HOA Fees $157/mo
HOA Y/N true
Abv Grd Liv Area 2,967
Originating Board IRES MLS
Year Built 2013
Annual Tax Amount $7,185
Lot Size 0.340 Acres
Acres 0.34
Property Description
Stunning former model home with beautiful mountain views. As you enter you are greeted by a dramatic two-story great room that brings the outdoors in with large windows, mountain views, and boundless natural light. Floor-to-ceiling quartz wall that expands to two sides with built-in shelves and a modern gas fireplace. You will fall in love with the chef's kitchen offering shake birch raised-panel cabinets, quartz countertops with an expanded island, SS appliances, double ovens, a gas cooktop, and a large walk-in pantry. Large flex room that can be used as a dining room, study, or project room. Main floor primary suite with luxurious primary bath with granite countertops, spa-like soaking tub, and large glass-enclosed shower. Upstairs find a bright and inviting loft providing additional family and entertaining space. Two large secondary bedrooms and two full baths one an en-suite bath. Step outside to enjoy prime outdoor living space on the expansive patio and professionally landscaped yard with wi-fi irrigation system. Retractable solar-powered sunshades w/remote and retractable awning with LED lighting and wind sensor. Huge unfinished basement ready for your vision. Plenty of storage in the split 3-car garage. Save money on your electric bill with the owned solar panels. Anthem offers so much from a large recreation center with two outdoor pools, slides, a fitness center, an indoor basketball court, outdoor volleyball, and tennis courts. Enjoy the miles of trails. Close to shopping, schools, and HWYS. This home beams with pride of ownership. CHECK OUT THE VIRTUAL TOUR/DRONE VIDEO TOUR, click icon above, or go to the website https://cineflyfilms.com/PikesPeak/ Don't miss this one!
Location
State CO
County Broomfield
Community Clubhouse, Pool, Fitness Center, Hiking/Biking Trails
Area Broomfield
Zoning Res
Rooms
Basement Full
Primary Bedroom Level Main
Master Bedroom 15x19
Bedroom 2 Upper 11x15
Bedroom 3 Upper 12x15
Dining Room Wood Floor
Kitchen Wood Floor
Interior
Interior Features Eat-in Kitchen, Separate Dining Room, Open Floorplan, Pantry, Walk-In Closet(s), Loft, Kitchen Island, 9ft+ Ceilings
Heating Forced Air
Cooling Central Air
Flooring Wood Floors
Fireplaces Type Gas
Fireplace true
Window Features Window Coverings
Appliance Gas Range/Oven, Double Oven, Dishwasher, Refrigerator, Microwave
Laundry Washer/Dryer Hookups, Main Level
Exterior
Garage Spaces 3.0
Fence Partial
Community Features Clubhouse, Pool, Fitness Center, Hiking/Biking Trails
Utilities Available Natural Gas Available, Electricity Available
Waterfront false
View Mountain(s)
Roof Type Concrete
Porch Patio
Building
Lot Description Lawn Sprinkler System
Story 2
Water City Water, City
Level or Stories Two
Structure Type Wood/Frame
New Construction false
Schools
Elementary Schools Thunder Vista P-8
Middle Schools Thunder Vista P-8
High Schools Legacy
School District Adams Co. Dist 12
Others
HOA Fee Include Common Amenities,Trash,Management
Senior Community false
Tax ID R8868372
SqFt Source Assessor
Special Listing Condition Private Owner
Read Less Info
Want to know what your home might be worth? Contact us for a FREE valuation!

Our team is ready to help you sell your home for the highest possible price ASAP

Bought with LIV Sotheby's Intl Realty
GET MORE INFORMATION







