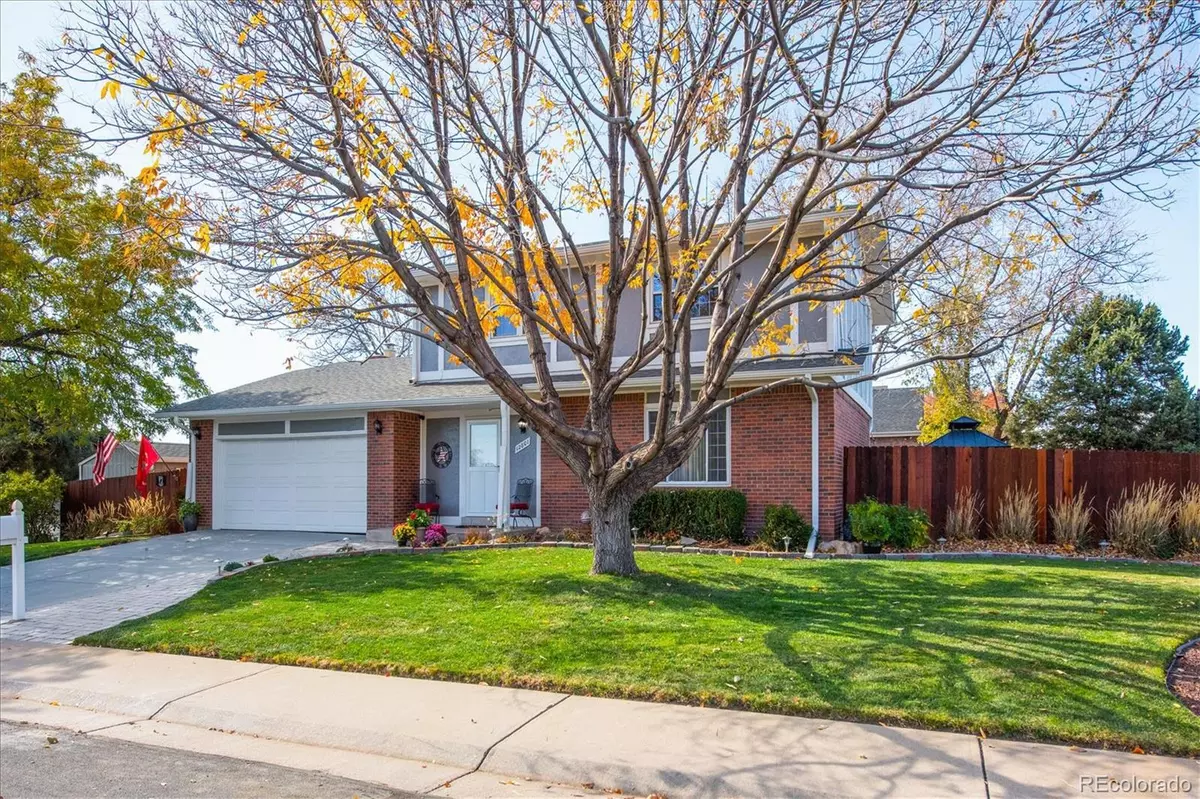$550,000
$550,000
For more information regarding the value of a property, please contact us for a free consultation.
4 Beds
3 Baths
1,908 SqFt
SOLD DATE : 11/30/2021
Key Details
Sold Price $550,000
Property Type Single Family Home
Sub Type Single Family Residence
Listing Status Sold
Purchase Type For Sale
Square Footage 1,908 sqft
Price per Sqft $288
Subdivision East Glenn Sub 2Nd Filing
MLS Listing ID 5558387
Sold Date 11/30/21
Style Traditional
Bedrooms 4
Full Baths 1
Half Baths 1
Three Quarter Bath 1
HOA Y/N No
Abv Grd Liv Area 1,908
Originating Board recolorado
Year Built 1979
Annual Tax Amount $1,961
Tax Year 2020
Acres 0.2
Property Description
Highly maintained, true pride of ownership, large two-story home. Hardwood floors welcome you home to this traditional floor plan with a large living room space and formal dining room. The kitchen has been upgraded, features stainless steel appliances and flows for easy entertaining. The main level family room with fireplace is open to the kitchen. The back yard is an entertainer's dream with spacious multiple patios and entertaining spaces. Beautifully landscaped, garden beds, flowers and charm. Extra storage in the large utility shed that measures 10 x 16. Upstairs features four good sized bedrooms, the master with a beautiful 3/4 bath and a walk-in closet. There is room to grow in the unfinished basement ready for your custom finish. Newer upgraded systems; New roof, one year, exterior paint, two years, HVAC, six years, new Hot Water Heater, 6 Panel Doors and much more. This one is a pleasure to show, neat and clean, smoke and pet free. Excellent Adams County 5 Star schools. Very close to the light rail to Downtown, just a quick 5 miniute drive to the N Light Rail Station located at 12500 Claude. This line will get you to Union Station in 29 minutes for all of those Rockies Games and Downtown Events!
Location
State CO
County Adams
Zoning Res
Rooms
Basement Unfinished
Interior
Interior Features Eat-in Kitchen, Primary Suite, Smoke Free, Walk-In Closet(s)
Heating Forced Air, Natural Gas
Cooling Central Air
Flooring Carpet, Wood
Fireplaces Number 1
Fireplaces Type Family Room
Fireplace Y
Appliance Dishwasher, Disposal, Dryer, Gas Water Heater, Microwave, Oven, Refrigerator, Washer
Exterior
Exterior Feature Garden
Garage Concrete, Exterior Access Door
Garage Spaces 2.0
Fence Full
Utilities Available Electricity Connected, Natural Gas Connected
Roof Type Composition, Wood
Total Parking Spaces 2
Garage Yes
Building
Lot Description Corner Lot, Near Public Transit
Sewer Public Sewer
Water Public
Level or Stories Two
Structure Type Frame
Schools
Elementary Schools Eagleview
Middle Schools Rocky Top
High Schools Horizon
School District Adams 12 5 Star Schl
Others
Senior Community No
Ownership Individual
Acceptable Financing Cash, Conventional, FHA, VA Loan
Listing Terms Cash, Conventional, FHA, VA Loan
Special Listing Condition None
Read Less Info
Want to know what your home might be worth? Contact us for a FREE valuation!

Our team is ready to help you sell your home for the highest possible price ASAP

© 2024 METROLIST, INC., DBA RECOLORADO® – All Rights Reserved
6455 S. Yosemite St., Suite 500 Greenwood Village, CO 80111 USA
Bought with Mora Real Estate Co.
GET MORE INFORMATION







