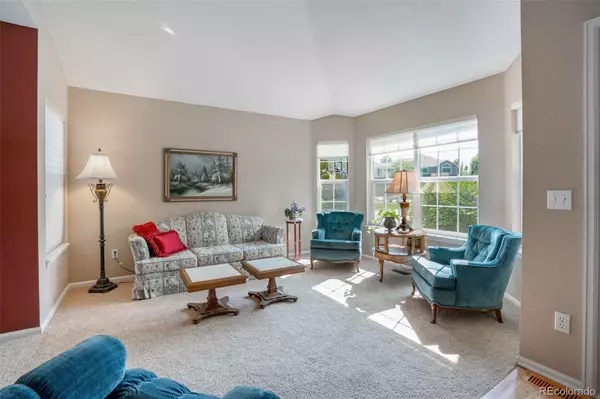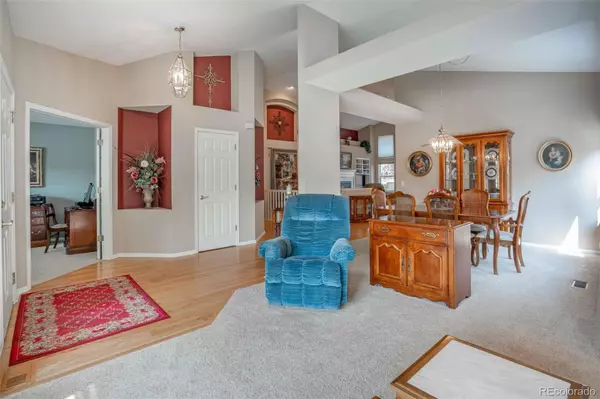$750,000
$750,000
For more information regarding the value of a property, please contact us for a free consultation.
3 Beds
3 Baths
3,070 SqFt
SOLD DATE : 11/15/2021
Key Details
Sold Price $750,000
Property Type Single Family Home
Sub Type Single Family Residence
Listing Status Sold
Purchase Type For Sale
Square Footage 3,070 sqft
Price per Sqft $244
Subdivision Mira Vista
MLS Listing ID 8416520
Sold Date 11/15/21
Style Traditional
Bedrooms 3
Full Baths 2
Three Quarter Bath 1
Condo Fees $234
HOA Fees $78/qua
HOA Y/N Yes
Abv Grd Liv Area 2,144
Originating Board recolorado
Year Built 1996
Annual Tax Amount $4,237
Tax Year 2020
Acres 0.16
Property Description
Pride of ownership shines in this alluring ranch with a finished basement in Mira Vista! High vaulted ceilings throughout add drama to this exquisite three-bedroom home. For the car lovers, the three-car garage is finished with wall-to-wall pegboards, making it the ideal workshop! Open and bright, the entrance foyer welcomes you to the home. Here, chose your own adventure: unwind in the living room, enjoy a meal in the formal dining room, or work-from-home in the executive office or turn it into a bedroom. Hardwood floors flow from the entrance foyer into the eat-in kitchen. Showcasing an abundance of cabinetry and countertop space, this spacious kitchen is fantastic to cook in. Gather around the kitchen’s expansive island to enjoy a meal or in the adjacent casual dining room. The true showstopper of this home is the vaulted cathedral ceiling in the family room. The perfect blend of openness and ease presented here makes it easy to find comfort around the fireplace. Just beyond, the master suite awaits. Brightened by a large bay window, the ample bedroom hosts a generous walk-in closet and an en suite five-piece bathroom appointed with a soaking tub, dual sinks, glass shower, and water closet. This floorplan is desirable as it provides a laundry room, secondary bedroom, and full bathroom, all on one level. High ceilings continue downstairs in the finished basement. An entertainer’s dream, guests will enjoy the wet bar and the endless possibilities the great room offers. French doors lead to the third, conforming bedroom. Around the corner, find a bathroom to freshen up in. The impeccably maintained backyard will impress you with lush landscaping at every turn. Towering trees exude a tranquil feeling on the two-tiered deck. Enjoy gardening in the fenced-in area or two raised beds. Park with ease in the three-car finished garage. Centrally located in the lovely community of Mira Vista. Walking distance to Lifetime Fitness and Kettle Park.
Location
State CO
County Arapahoe
Zoning Res
Rooms
Basement Bath/Stubbed, Daylight, Finished, Interior Entry, Partial
Main Level Bedrooms 2
Interior
Interior Features Built-in Features, Ceiling Fan(s), Corian Counters, Eat-in Kitchen, Entrance Foyer, Five Piece Bath, High Ceilings, Kitchen Island, Laminate Counters, Primary Suite, Pantry, Smoke Free, Utility Sink, Vaulted Ceiling(s), Walk-In Closet(s), Wet Bar
Heating Forced Air, Natural Gas
Cooling Central Air
Flooring Carpet, Tile, Wood
Fireplaces Number 1
Fireplaces Type Family Room, Gas Log, Insert
Fireplace Y
Appliance Bar Fridge, Convection Oven, Dishwasher, Disposal, Dryer, Freezer, Gas Water Heater, Microwave, Range, Refrigerator, Self Cleaning Oven, Washer
Laundry In Unit
Exterior
Exterior Feature Garden, Lighting, Private Yard, Rain Gutters
Garage Concrete, Dry Walled, Finished, Insulated Garage, Lighted, Storage
Garage Spaces 3.0
Fence Full
Utilities Available Cable Available, Electricity Available, Electricity Connected, Internet Access (Wired), Natural Gas Available, Natural Gas Connected, Phone Available, Phone Connected
Roof Type Composition
Total Parking Spaces 3
Garage Yes
Building
Lot Description Irrigated, Landscaped, Level, Many Trees, Sprinklers In Front, Sprinklers In Rear
Foundation Concrete Perimeter, Slab
Sewer Public Sewer
Water Public
Level or Stories One
Structure Type Brick, Concrete, Wood Siding
Schools
Elementary Schools Ford
Middle Schools Newton
High Schools Arapahoe
School District Littleton 6
Others
Senior Community No
Ownership Corporation/Trust
Acceptable Financing Cash, Conventional, FHA, VA Loan
Listing Terms Cash, Conventional, FHA, VA Loan
Special Listing Condition None
Read Less Info
Want to know what your home might be worth? Contact us for a FREE valuation!

Our team is ready to help you sell your home for the highest possible price ASAP

© 2024 METROLIST, INC., DBA RECOLORADO® – All Rights Reserved
6455 S. Yosemite St., Suite 500 Greenwood Village, CO 80111 USA
Bought with Coldwell Banker Realty 24
GET MORE INFORMATION







