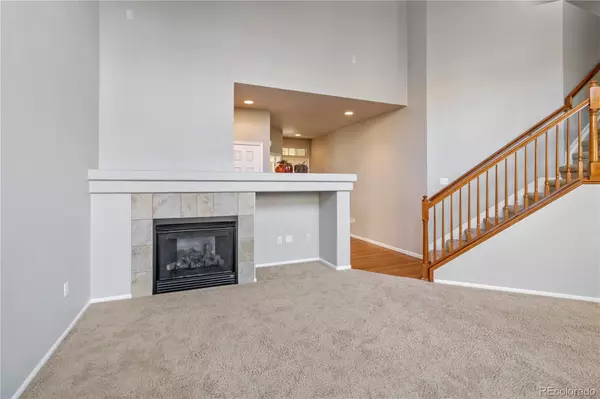$665,000
$625,000
6.4%For more information regarding the value of a property, please contact us for a free consultation.
4 Beds
4 Baths
2,683 SqFt
SOLD DATE : 11/23/2021
Key Details
Sold Price $665,000
Property Type Single Family Home
Sub Type Single Family Residence
Listing Status Sold
Purchase Type For Sale
Square Footage 2,683 sqft
Price per Sqft $247
Subdivision Reata North
MLS Listing ID 6499217
Sold Date 11/23/21
Bedrooms 4
Full Baths 2
Half Baths 1
Three Quarter Bath 1
Condo Fees $115
HOA Fees $115/mo
HOA Y/N Yes
Abv Grd Liv Area 1,868
Originating Board recolorado
Year Built 2005
Annual Tax Amount $3,562
Tax Year 2020
Acres 0.17
Property Description
A true WOW awaits you! Spectacular Idyllwilde location that is walking distance to trails, parks, schools and even the local coffee shop! This freshly painted 2-story residence with a fully finished basement includes a total of 4 bedrooms, 4 bathrooms, with plenty of space for everyone. From the moment you walk in you will experience the well thought out floor plan featuring vaulted ceilings and lots of windows for natural passive light flow! Check out the wonderful kitchen with ample counter space, cabinets, stainless appliance package, center island and a very practical dining nook. The main level also includes a vaulted living room with gas fireplace, formal living room, guest powder bathroom, convenience main floor study/office just perfect for the student or telecommuter, and a laundry/mud room right off of the garage entry. The upper level Master Bedroom with ceiling fan offers an adjoining 5 piece private full bathroom, with double sinks, roman soaking tub & a stand alone shower + a large walk-in closet. There are 2 additional upper level bedrooms and a full bathroom. The finished basement features a family room perfect for a home theater or gym, a 4th guest bedroom, ¾ bathroom, small “nook” study area and a storage room for all your extra “stuff”. Situated on a fully landscaped 7,318 square foot south facing site, including a fenced backyard with concrete back patio, the home is great for BBQ’s, wildlife viewing, gathering with family and friends, or just relaxing after a stressful day. This floor plan is perfect for singles, couples, families, & even multi-generational living. The home has been well cared for and is ready for a quick move in. The attached 2 car garage is waiting for your cars, bikes, and includes convenient built-in work benches. This residence includes gas heat and central air conditioning + ceiling fans for year round comfort. You must tour this amazing value! What a true gem and so close to everything. See it now, and call it your HOME!
Location
State CO
County Douglas
Rooms
Basement Finished, Full
Interior
Interior Features Breakfast Nook, Ceiling Fan(s), Eat-in Kitchen, High Ceilings, Kitchen Island, Smoke Free, Tile Counters, Vaulted Ceiling(s), Walk-In Closet(s)
Heating Forced Air, Natural Gas
Cooling Central Air
Flooring Carpet, Tile, Vinyl, Wood
Fireplaces Number 1
Fireplaces Type Gas Log
Fireplace Y
Appliance Dishwasher, Disposal, Microwave, Oven, Range, Refrigerator, Self Cleaning Oven
Exterior
Garage Concrete
Garage Spaces 2.0
Fence Full
Utilities Available Cable Available, Electricity Connected, Natural Gas Connected, Phone Available
Roof Type Composition
Total Parking Spaces 2
Garage Yes
Building
Lot Description Sprinklers In Front, Sprinklers In Rear
Sewer Public Sewer
Level or Stories Two
Structure Type Frame, Wood Siding
Schools
Elementary Schools Pioneer
Middle Schools Cimarron
High Schools Legend
School District Douglas Re-1
Others
Senior Community No
Ownership Individual
Acceptable Financing Cash, Conventional, FHA, VA Loan
Listing Terms Cash, Conventional, FHA, VA Loan
Special Listing Condition None
Pets Description Cats OK, Dogs OK
Read Less Info
Want to know what your home might be worth? Contact us for a FREE valuation!

Our team is ready to help you sell your home for the highest possible price ASAP

© 2024 METROLIST, INC., DBA RECOLORADO® – All Rights Reserved
6455 S. Yosemite St., Suite 500 Greenwood Village, CO 80111 USA
Bought with Corcoran Perry & Co.
GET MORE INFORMATION







