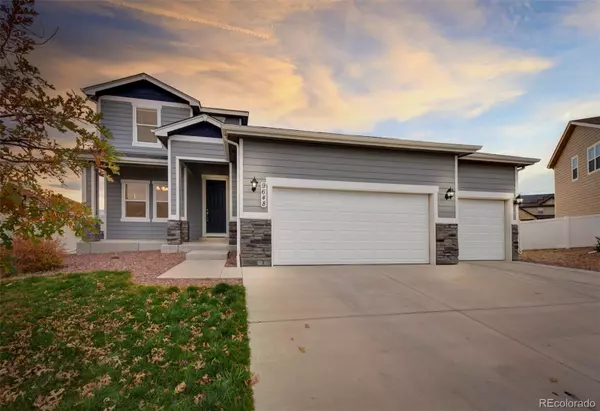$530,000
$519,900
1.9%For more information regarding the value of a property, please contact us for a free consultation.
5 Beds
4,305 SqFt
SOLD DATE : 12/08/2021
Key Details
Sold Price $530,000
Property Type Single Family Home
Sub Type Single Family Residence
Listing Status Sold
Purchase Type For Sale
Square Footage 4,305 sqft
Price per Sqft $123
Subdivision Cumberland Green
MLS Listing ID 8863720
Sold Date 12/08/21
Bedrooms 5
HOA Y/N No
Abv Grd Liv Area 2,781
Originating Board recolorado
Year Built 2015
Annual Tax Amount $3,000
Tax Year 2020
Acres 0.25
Property Description
Welcome home to this perfectly situated home in a cul-de-sac on over a .25 acre lot with amazing mountain views near Ft. Carson, Peterson, and Schriever with lots of amenities close by, including a neighborhood park! From the minute you walk in the door, be prepared to be impressed with the new LVP flooring throughout much of the main floor, tall ceilings, a beautiful dining/flex space to the left and a mudroom and laundry room to the right just off of the garage. Towards the back of the home, you can't help but notice the beautiful kitchen with freshly painted gray cabinets, stainless steel appliances, a HUGE walk-in pantry with its very own coffee bar space, and plenty of room for cooking and entertaining. The kitchen opens up beautifully to the family room. The master bedroom is on the main level and has its own private master 5 piece bath and walk-in closet. Head upstairs where you'll find a spacious loft, an office with French doors along with 3 bedrooms and another full bath. From the loft you can get a full view of the mountain range and enjoy lots of great sunsets. In case that's not enough space for you, there is a finished basement with a large unfinished storage space. The family room in the basement offers a perfect retreat to cozy up and watch movies and plenty of room for a game or exercise area. There is another full bedroom with its very own dressing area and walk-in closet along with another full bath. There is certainly no shortage of space and storage in this home! From the kitchen, you can walk out to the backyard and enjoy the new landscaping and play area. With no rear neighbors, enjoy the freedom to enjoy your backyard with some privacy and all of the space it has to offer! From the moment to view this property, be prepared to fall in love and feel right at home!
Location
State CO
County El Paso
Zoning R-1
Rooms
Basement Full
Main Level Bedrooms 1
Interior
Heating Forced Air
Cooling Central Air, Other
Fireplace N
Laundry In Unit
Exterior
Garage Spaces 3.0
Utilities Available Cable Available, Electricity Available, Natural Gas Available
Roof Type Composition
Total Parking Spaces 3
Garage Yes
Building
Lot Description Cul-De-Sac, Level, Mountainous
Sewer Public Sewer
Water Private
Level or Stories Two
Structure Type Brick, Concrete, Frame, Other
Schools
Elementary Schools Eagleside
Middle Schools Fountain
High Schools Fountain-Fort Carson
School District Fountain 8
Others
Senior Community No
Ownership Individual
Acceptable Financing Cash, Conventional, FHA, VA Loan
Listing Terms Cash, Conventional, FHA, VA Loan
Special Listing Condition None
Read Less Info
Want to know what your home might be worth? Contact us for a FREE valuation!

Our team is ready to help you sell your home for the highest possible price ASAP

© 2024 METROLIST, INC., DBA RECOLORADO® – All Rights Reserved
6455 S. Yosemite St., Suite 500 Greenwood Village, CO 80111 USA
Bought with The Cutting Edge, Realtors
GET MORE INFORMATION







