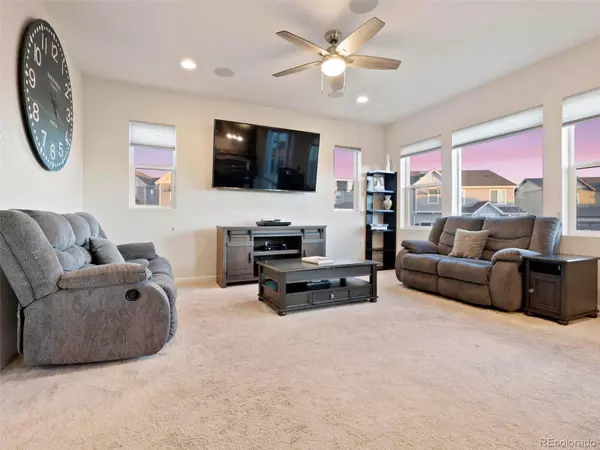$611,000
$595,000
2.7%For more information regarding the value of a property, please contact us for a free consultation.
5 Beds
4 Baths
2,378 SqFt
SOLD DATE : 01/28/2022
Key Details
Sold Price $611,000
Property Type Single Family Home
Sub Type Single Family Residence
Listing Status Sold
Purchase Type For Sale
Square Footage 2,378 sqft
Price per Sqft $256
Subdivision Hearthstone
MLS Listing ID 5367953
Sold Date 01/28/22
Style Traditional
Bedrooms 5
Full Baths 3
Three Quarter Bath 1
Condo Fees $50
HOA Fees $50/mo
HOA Y/N Yes
Abv Grd Liv Area 2,378
Originating Board recolorado
Year Built 2019
Annual Tax Amount $5,402
Tax Year 2020
Acres 0.15
Property Description
Just in time for the Holidays, the search is over! Picture perfect newer home with all the bells and whistles, landscaping and window coverings already in place, in beautiful sought-after Hearthstone neighborhood in Broomfield County neighborhood with 4 bedrooms + main floor office + upstairs loft and SOLAR system, here it is! This wonderful Taylor Morrison home has been barely lived in and maintained by the original owners. Gorgeous ebony cabinetry in the kitchen, stainless appliances and thoughtful updates throughout. Boasting 5 bedrooms plus an upstairs loft in this price range is rare, this home delivers ! Large corner lot backing to a little green space provides a feeling of openness when relaxing on the back deck. Great neighborhood with pocket parks and only minutes to all that matters most in the northern corridor-- Top Golf, Orchard Towne Center, outlet shops, dining, shopping, hiking and biking trails, a super short drive to Denver International Airport, a short 25 minute drive to Denver and only 15 minutes to Boulder, truly a perfect location. Call to set up a private showing today!
Location
State CO
County Broomfield
Rooms
Main Level Bedrooms 1
Interior
Interior Features Breakfast Nook, Ceiling Fan(s), Five Piece Bath, Granite Counters, High Ceilings, High Speed Internet, Kitchen Island, Primary Suite, Open Floorplan, Pantry, Smoke Free, Sound System
Heating Forced Air
Cooling Central Air
Flooring Carpet, Laminate, Tile
Fireplace N
Appliance Cooktop, Dishwasher, Disposal, Double Oven, Gas Water Heater, Range Hood, Refrigerator, Self Cleaning Oven
Exterior
Exterior Feature Private Yard
Garage Spaces 2.0
Utilities Available Electricity Connected, Internet Access (Wired), Natural Gas Connected
View Mountain(s)
Roof Type Composition
Total Parking Spaces 2
Garage Yes
Building
Sewer Public Sewer
Water Public
Level or Stories Two
Structure Type Wood Siding
Schools
Elementary Schools Soaring Heights
Middle Schools Erie
High Schools Erie
School District St. Vrain Valley Re-1J
Others
Senior Community No
Ownership Individual
Acceptable Financing Cash, Conventional, FHA, VA Loan
Listing Terms Cash, Conventional, FHA, VA Loan
Special Listing Condition None
Read Less Info
Want to know what your home might be worth? Contact us for a FREE valuation!

Our team is ready to help you sell your home for the highest possible price ASAP

© 2024 METROLIST, INC., DBA RECOLORADO® – All Rights Reserved
6455 S. Yosemite St., Suite 500 Greenwood Village, CO 80111 USA
Bought with LIV Sotheby's International Realty
GET MORE INFORMATION







